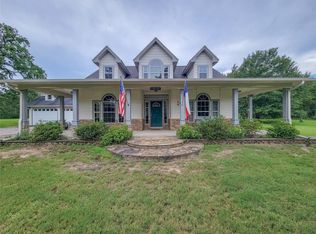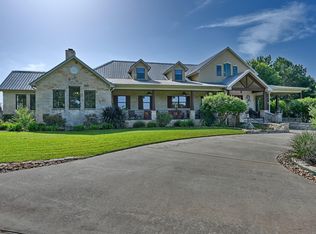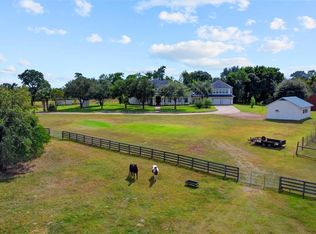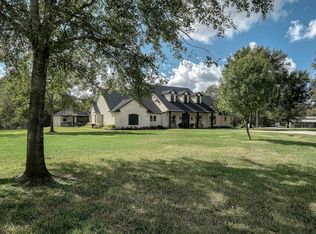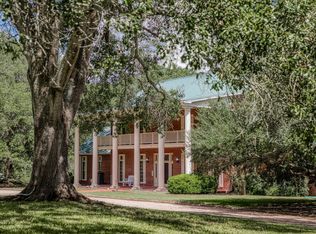Nestled beneath a canopy of trees in the rolling hills of Austin County, this stunning -/+120-acre property offers a serene escape. The meticulously designed custom home blends rustic charm with modern comfort, creating a warm and inviting retreat surrounded by nature. Seclusion and tranquility define the landscape, with winding trails perfect for exploring on foot or horseback. The stocked ponds provide peaceful water views and recreational opportunities, while guest quarters offer privacy for family and friends. A uniquely designed pool adds a luxurious touch, perfect for relaxing or entertaining amidst the scenic backdrop. A large shop adds versatile workspace, and the Barn Master barn is outfitted with top-of-the-line stalls, ideal for equestrian enthusiasts. The surrounding pastures feature cross-fencing and turnout areas, making this property well-suited for horses or livestock. This one-of-a-kind ranch promises a rare blend of beauty and comfort.
*Buyers guide upon request.*
Pending
$4,199,999
6925 S Sycamore Crossing Rd #A, Bellville, TX 77418
4beds
5,282sqft
Est.:
Farm
Built in 2008
120 Acres Lot
$-- Zestimate®
$795/sqft
$-- HOA
What's special
Barn master barnModern comfortRustic charmCanopy of treesGuest quartersLarge shopTop-of-the-line stalls
- 205 days |
- 43 |
- 2 |
Zillow last checked: 8 hours ago
Listing updated: November 13, 2025 at 01:28pm
Listed by:
Cari Goeke TREC #0473826 979-451-0593,
Southern District Sotheby's International Realty
Source: HAR,MLS#: 72004216
Facts & features
Interior
Bedrooms & bathrooms
- Bedrooms: 4
- Bathrooms: 5
- Full bathrooms: 5
Rooms
- Room types: Family Room, Quarters/Guest House, Utility Room
Primary bathroom
- Features: Full Secondary Bathroom Down, Primary Bath: Double Sinks, Primary Bath: Jetted Tub, Primary Bath: Separate Shower, Secondary Bath(s): Separate Shower, Vanity Area
Kitchen
- Features: Kitchen Island, Pots/Pans Drawers, Walk-in Pantry
Heating
- Propane
Cooling
- Ceiling Fan(s), Electric
Appliances
- Included: Disposal, Ice Maker, Refrigerator, Water Softener, Wine Refrigerator, Convection Oven, Double Oven, Electric Oven, Microwave, Gas Range, Dishwasher
- Laundry: Electric Dryer Hookup, Gas Dryer Hookup, Washer Hookup
Features
- High Ceilings, Wired for Sound, En-Suite Bath, Primary Bed - 1st Floor, Sitting Area, Walk-In Closet(s)
- Flooring: Stone, Travertine, Wood
- Number of fireplaces: 2
- Fireplace features: Gas Log, Wood Burning
Interior area
- Total structure area: 5,282
- Total interior livable area: 5,282 sqft
Video & virtual tour
Property
Parking
- Total spaces: 5
- Parking features: Driveway Gate, Detached, Oversized, Additional Parking, Boat, Circular Driveway, Double-Wide Driveway, Extra Driveway, Golf Cart Garage, Porte-Cochere, RV Access/Parking, Workshop in Garage, Attached Carport
- Garage spaces: 3
- Carport spaces: 2
- Covered spaces: 5
Features
- Stories: 2
- Has private pool: Yes
- Pool features: Gunite, In Ground
- Fencing: Cross Fenced
- On waterfront: Yes
- Waterfront features: Pond
Lot
- Size: 120 Acres
- Features: Pasture, Waterfront, Wooded, 50 or more Acres
- Topography: Level,Rolling
Details
- Additional structures: Auxiliary Building, Barn(s), Guest House
Construction
Type & style
- Home type: SingleFamily
- Architectural style: Traditional
- Property subtype: Farm
Materials
- Stone
- Foundation: Slab
Condition
- New construction: No
- Year built: 2008
Utilities & green energy
- Sewer: Septic Tank
- Water: Well
Green energy
- Energy efficient items: Thermostat
Community & HOA
Community
- Subdivision: David T Davis Surv A-160
Location
- Region: Bellville
Financial & listing details
- Price per square foot: $795/sqft
- Annual tax amount: $20,666
- Date on market: 6/16/2025
- Listing terms: Cash,Conventional
- Road surface type: Gravel
Estimated market value
Not available
Estimated sales range
Not available
$5,971/mo
Price history
Price history
| Date | Event | Price |
|---|---|---|
| 11/13/2025 | Contingent | $4,199,999$795/sqft |
Source: | ||
| 11/13/2025 | Pending sale | $4,199,999$795/sqft |
Source: | ||
| 8/11/2025 | Price change | $4,199,999-6.7%$795/sqft |
Source: | ||
| 4/22/2025 | Listed for sale | $4,499,900$852/sqft |
Source: | ||
Public tax history
Public tax history
Tax history is unavailable.BuyAbility℠ payment
Est. payment
$26,774/mo
Principal & interest
$20824
Property taxes
$4480
Home insurance
$1470
Climate risks
Neighborhood: 77418
Nearby schools
GreatSchools rating
- 8/10West End Elementary SchoolGrades: K-5Distance: 9.5 mi
- 6/10Bellville Junior High SchoolGrades: 6-8Distance: 5.6 mi
- 6/10Bellville High SchoolGrades: 9-12Distance: 5.9 mi
Schools provided by the listing agent
- Elementary: O'bryant Primary School
- Middle: Bellville Junior High
- High: Bellville High School
Source: HAR. This data may not be complete. We recommend contacting the local school district to confirm school assignments for this home.
- Loading
