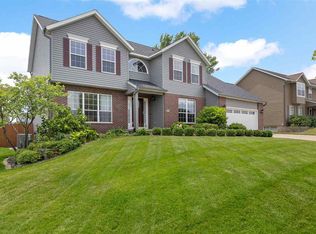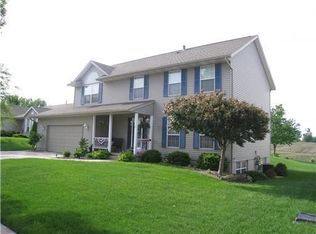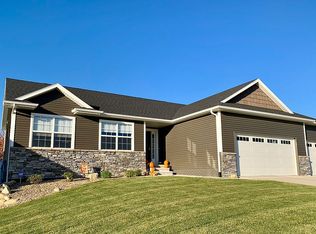Sold for $342,000
$342,000
6925 Rockingham Dr SW, Cedar Rapids, IA 52404
4beds
3,265sqft
Single Family Residence, Residential
Built in 1993
0.25 Acres Lot
$355,700 Zestimate®
$105/sqft
$2,981 Estimated rent
Home value
$355,700
$338,000 - $373,000
$2,981/mo
Zestimate® history
Loading...
Owner options
Explore your selling options
What's special
Welcome to 6925 Rockingham Dr, a well maintained 2 story home on the southwest side! This home offers the perfect blend of comfort and convenience for you and your family. There is so much to see in this spacious home! The main level features two spacious family/living room areas. The living room also features a gas fireplace and lots of beautiful built in shelving. With fresh paint throughout and new flooring on the main level, there is so much to love! The second level of the home also features new carpet. Take a step into the gorgeous primary suite which is the perfect place to relax after a long day. The primary suite boasts natural light and features a spacious walk in closet and en suite bathroom with a large built in bathtub. The second level of the home also has the three other bedrooms and full bathroom. Head to the lower level where there is even more space! Featuring another family room and bar it is the perfect place to entertain guests. There is so much to love about this home, don’t miss out and come take a look for yourself!
Zillow last checked: 8 hours ago
Listing updated: March 11, 2024 at 04:21pm
Listed by:
Monica Hayes 319-325-8659,
Lepic-Kroeger, REALTORS
Bought with:
Nate Holler
Intrepid Real Estate
Source: Iowa City Area AOR,MLS#: 202304979
Facts & features
Interior
Bedrooms & bathrooms
- Bedrooms: 4
- Bathrooms: 4
- Full bathrooms: 2
- 1/2 bathrooms: 2
Heating
- Natural Gas, Forced Air
Cooling
- Central Air
Appliances
- Included: Dishwasher, Microwave, Range Or Oven, Refrigerator, Dryer, Washer
- Laundry: In Basement
Features
- Family Room On Main Level, Den
- Flooring: Carpet
- Basement: Finished,Full
- Number of fireplaces: 1
- Fireplace features: Living Room, Gas
Interior area
- Total structure area: 3,265
- Total interior livable area: 3,265 sqft
- Finished area above ground: 2,275
- Finished area below ground: 990
Property
Parking
- Total spaces: 2
- Parking features: On Street
- Has attached garage: Yes
Features
- Levels: Two
- Stories: 2
- Patio & porch: Deck, Patio
Lot
- Size: 0.25 Acres
- Features: Less Than Half Acre
Details
- Parcel number: 132742900300000
- Zoning: RES
- Special conditions: Standard
Construction
Type & style
- Home type: SingleFamily
- Property subtype: Single Family Residence, Residential
Materials
- Vinyl, Frame
Condition
- Year built: 1993
Utilities & green energy
- Sewer: Public Sewer
- Water: Public
- Utilities for property: Cable Available
Community & neighborhood
Community
- Community features: Sidewalks, Near Shopping
Location
- Region: Cedar Rapids
- Subdivision: STONEY POINT THIRTEENTH A
Other
Other facts
- Listing terms: Cash,Conventional
Price history
| Date | Event | Price |
|---|---|---|
| 3/4/2024 | Sold | $342,000-2%$105/sqft |
Source: | ||
| 1/22/2024 | Listed for sale | $349,000$107/sqft |
Source: | ||
| 1/22/2024 | Pending sale | $349,000$107/sqft |
Source: | ||
| 1/19/2024 | Contingent | $349,000$107/sqft |
Source: | ||
| 11/16/2023 | Price change | $349,000-4.6%$107/sqft |
Source: | ||
Public tax history
| Year | Property taxes | Tax assessment |
|---|---|---|
| 2024 | $5,002 -9.3% | $313,800 +7.1% |
| 2023 | $5,512 +8% | $293,100 +8.5% |
| 2022 | $5,102 +3.7% | $270,200 +5.9% |
Find assessor info on the county website
Neighborhood: 52404
Nearby schools
GreatSchools rating
- 4/10West Willow Elementary SchoolGrades: PK-5Distance: 0.4 mi
- 6/10Taft Middle SchoolGrades: 6-8Distance: 1.4 mi
- 1/10Thomas Jefferson High SchoolGrades: 9-12Distance: 3.2 mi
Schools provided by the listing agent
- Elementary: WestWillow
- Middle: Taft
- High: Jefferson
Source: Iowa City Area AOR. This data may not be complete. We recommend contacting the local school district to confirm school assignments for this home.
Get pre-qualified for a loan
At Zillow Home Loans, we can pre-qualify you in as little as 5 minutes with no impact to your credit score.An equal housing lender. NMLS #10287.
Sell with ease on Zillow
Get a Zillow Showcase℠ listing at no additional cost and you could sell for —faster.
$355,700
2% more+$7,114
With Zillow Showcase(estimated)$362,814


