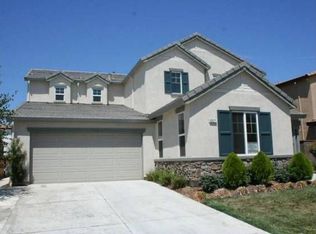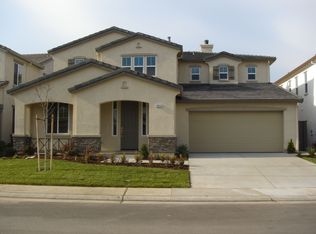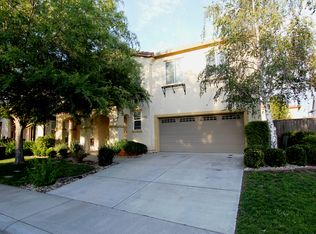SUBMIT OFFERS TONIGHT, 1/8! SELLERS ARE TAKING HOME OFF THE MARKET...! This 2-story home features 5 bedrooms, 3 baths and 3,502 sq ft for the Executive, the Entertainer, or the Family-Oriented. Huge 3.5 car garage, with space for workshop and gym area. Endless floor plan configurations with space for two remote office areas, distance-learning classroom, guest room, man cave, and gym. Massive kitchen island perfect for gatherings, potlucks, and food-prep. Butler's pantry for your coffee and tea station. LUSH, but drought-proof and water-saving xeriscaped front yard and backyard. Jacuzzi with deck, for cool dips in the summer and heated dips in the winter. Walk to incredible schools and parks; Bartholomew Sports Park, Aquatic center, 28 acre natural oasis park called The Preserve, NEW 30 acre upscale retail and dining center and The Ridge shopping center, which includes Costco, Amazon Fresh and other retailers. All within 1 mile of your home. BEST PRICE per sq/ft in Elk Grove!!
This property is off market, which means it's not currently listed for sale or rent on Zillow. This may be different from what's available on other websites or public sources.


