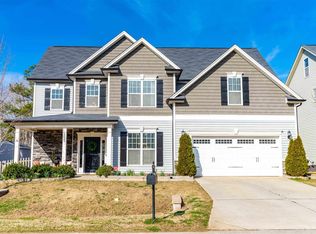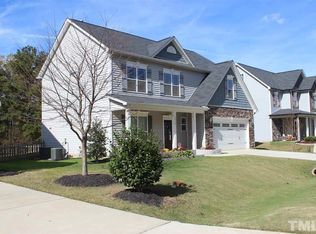Sold for $685,000 on 06/27/25
$685,000
6925 Rex Rd, Holly Springs, NC 27540
4beds
3,032sqft
Single Family Residence, Residential
Built in 2013
0.46 Acres Lot
$685,800 Zestimate®
$226/sqft
$2,793 Estimated rent
Home value
$685,800
$652,000 - $720,000
$2,793/mo
Zestimate® history
Loading...
Owner options
Explore your selling options
What's special
Live like you're on vacation 365 days a year in this private resort-style retreat on nearly half an acre in Holly Springs' sought-after Avocet community. This 4-bed, 3-bath home offers exceptional privacy with no neighbors on either side or behind, and a stunning backyard featuring a heated saltwater pool with dual waterfalls, Trex deck, paver patio, market lights, pergola, outdoor speakers, lush landscaping with windmill palms and a Sabal Palmetto, raised planter boxes, a 10'x12' shed, pool cover, and cleaning equipment. Inside you'll find LVP flooring, a first-floor bedroom with full bath, spacious kitchen with stainless appliances and wine bar, a large bonus room, and an oversized primary suite with a huge walk-in closet. Systems include HVAC units installed in 2018/2019, a tankless water heater, and a garage heater. Avocet amenities include a 7-acre lake, pool, soccer field, and playground, all minutes to shopping, dining, and major commuter routes.
Zillow last checked: 8 hours ago
Listing updated: October 28, 2025 at 12:58am
Listed by:
Cynthia Quarantello 919-830-9051,
Real Broker LLC
Bought with:
Rebecca Durrant, 287168
Keller Williams Legacy
Source: Doorify MLS,MLS#: 10091098
Facts & features
Interior
Bedrooms & bathrooms
- Bedrooms: 4
- Bathrooms: 3
- Full bathrooms: 3
Heating
- Heat Pump
Cooling
- Central Air, Dual, Heat Pump
Appliances
- Included: Built-In Gas Range, Dishwasher, Double Oven, Gas Oven, Gas Range, Microwave, Plumbed For Ice Maker, Refrigerator, Stainless Steel Appliance(s), Tankless Water Heater, Washer/Dryer, Wine Refrigerator
- Laundry: Laundry Room
Features
- Bathtub/Shower Combination, Ceiling Fan(s), Chandelier, Crown Molding, Double Vanity, Eat-in Kitchen, Entrance Foyer, Granite Counters, High Speed Internet, Kitchen Island, Open Floorplan, Recessed Lighting, Separate Shower, Smart Thermostat, Walk-In Closet(s), Walk-In Shower
- Flooring: Carpet, Ceramic Tile, Vinyl, Tile
- Windows: Blinds
- Number of fireplaces: 1
- Fireplace features: Family Room, Gas Starter
Interior area
- Total structure area: 3,032
- Total interior livable area: 3,032 sqft
- Finished area above ground: 3,032
- Finished area below ground: 0
Property
Parking
- Total spaces: 2
- Parking features: Additional Parking, Covered
- Attached garage spaces: 2
- Uncovered spaces: 1
Features
- Levels: Two
- Stories: 2
- Patio & porch: Covered, Deck, Front Porch, See Remarks
- Exterior features: Fenced Yard, Garden, Lighting, Private Yard
- Has private pool: Yes
- Pool features: Fiberglass, Heated, In Ground, Outdoor Pool, Pool Cover, Private, Salt Water, Solar Cover, Waterfall, See Remarks, Community
- Fencing: Fenced, Wrought Iron
- Has view: Yes
Lot
- Size: 0.46 Acres
- Features: Back Yard, Front Yard, Garden, Landscaped, Paved, Secluded
Details
- Additional structures: Pergola, Shed(s)
- Parcel number: 0637857209
- Special conditions: Standard
Construction
Type & style
- Home type: SingleFamily
- Architectural style: Traditional
- Property subtype: Single Family Residence, Residential
Materials
- Stone Veneer, Vinyl Siding
- Foundation: Slab
- Roof: Shingle
Condition
- New construction: No
- Year built: 2013
Utilities & green energy
- Sewer: Public Sewer
- Water: Public
- Utilities for property: Electricity Connected, Natural Gas Connected
Community & neighborhood
Community
- Community features: Clubhouse, Lake, Park, Playground, Pool
Location
- Region: Holly Springs
- Subdivision: Avocet
HOA & financial
HOA
- Has HOA: Yes
- HOA fee: $85 monthly
- Amenities included: Clubhouse, Maintenance Grounds, Pond Year Round, Pool
- Services included: Maintenance Grounds
Other
Other facts
- Road surface type: Concrete, Paved
Price history
| Date | Event | Price |
|---|---|---|
| 6/27/2025 | Sold | $685,000-2.1%$226/sqft |
Source: | ||
| 5/5/2025 | Pending sale | $700,000$231/sqft |
Source: | ||
| 4/23/2025 | Listed for sale | $700,000+3.7%$231/sqft |
Source: | ||
| 2/25/2025 | Sold | $675,000$223/sqft |
Source: | ||
| 1/26/2025 | Pending sale | $675,000$223/sqft |
Source: | ||
Public tax history
| Year | Property taxes | Tax assessment |
|---|---|---|
| 2025 | $3,910 +3% | $608,243 |
| 2024 | $3,797 +27% | $608,243 +59.7% |
| 2023 | $2,990 +7.9% | $380,942 |
Find assessor info on the county website
Neighborhood: 27540
Nearby schools
GreatSchools rating
- 9/10Buckhorn Creek ElementaryGrades: PK-5Distance: 1.6 mi
- 10/10Holly Grove Middle SchoolGrades: 6-8Distance: 2.2 mi
- 6/10Fuquay-Varina HighGrades: 9-12Distance: 4.1 mi
Schools provided by the listing agent
- Elementary: Wake - Buckhorn Creek
- Middle: Wake - Holly Grove
- High: Wake - Fuquay Varina
Source: Doorify MLS. This data may not be complete. We recommend contacting the local school district to confirm school assignments for this home.
Get a cash offer in 3 minutes
Find out how much your home could sell for in as little as 3 minutes with a no-obligation cash offer.
Estimated market value
$685,800
Get a cash offer in 3 minutes
Find out how much your home could sell for in as little as 3 minutes with a no-obligation cash offer.
Estimated market value
$685,800

