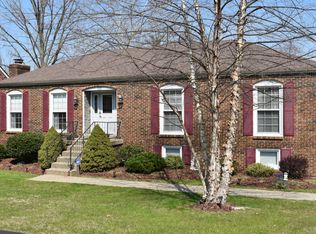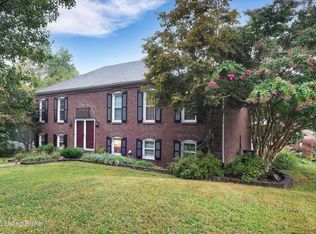Sold for $385,000 on 06/24/25
$385,000
6925 Peppermill Ln, Spring Mill, KY 40228
4beds
3,459sqft
Single Family Residence
Built in 1963
10,454.4 Square Feet Lot
$388,700 Zestimate®
$111/sqft
$2,655 Estimated rent
Home value
$388,700
$369,000 - $412,000
$2,655/mo
Zestimate® history
Loading...
Owner options
Explore your selling options
What's special
Welcome Home! Located in the established 40228 area, this home offers a spacious and adaptable layout. The heart of the home is a modern kitchen with granite countertops, connecting directly to a formal dining area that makes hosting easy and enjoyable. The main living area includes a large family room, while a former formal living room now serves as a flexible bonus space on the first floor. Upstairs, you?ll find four generously sized bedrooms, including a primary suite with an extra large walk-in closet. The walkout basement expands the living space with another room that could be used as a home office, gym, or additional flex space. It?s also plumbed for a wet bar and a kitchen, offering plenty of potential for entertaining or future customization. This well-cared-for home offers a practical layout that balances comfort, space, and everyday functionality in a convenient Louisville location. Schedule your showing today!
Zillow last checked: 8 hours ago
Listing updated: July 24, 2025 at 10:17pm
Listed by:
Troy Stiller 502-426-3600,
Schuler Bauer Real Estate Services ERA Powered,
Jessica Ginn 502-938-5151
Bought with:
Jaclyn Brugh, 262735
Keller Williams Louisville East
Source: GLARMLS,MLS#: 1683856
Facts & features
Interior
Bedrooms & bathrooms
- Bedrooms: 4
- Bathrooms: 4
- Full bathrooms: 2
- 1/2 bathrooms: 2
Primary bedroom
- Level: Second
Bedroom
- Level: Second
Bedroom
- Level: Second
Bedroom
- Level: Second
Primary bathroom
- Level: Second
Full bathroom
- Level: Second
Half bathroom
- Level: Basement
Half bathroom
- Level: First
Dining room
- Level: First
Family room
- Level: Basement
Gym
- Level: Basement
Kitchen
- Level: First
Laundry
- Description: Laundry and Storage
- Level: Basement
Living room
- Description: Formal
- Level: First
Living room
- Level: First
Office
- Description: Possible Kitchen
- Level: Basement
Other
- Description: Primary Closet
- Level: Second
Heating
- Natural Gas
Cooling
- Central Air
Features
- Basement: Walkout Finished
- Number of fireplaces: 1
Interior area
- Total structure area: 2,316
- Total interior livable area: 3,459 sqft
- Finished area above ground: 2,316
- Finished area below ground: 1,143
Property
Parking
- Total spaces: 2
- Parking features: Attached, Entry Side
- Attached garage spaces: 2
Features
- Stories: 2
- Patio & porch: Deck, Patio
- Fencing: Privacy
Lot
- Size: 10,454 sqft
- Features: Corner Lot
Details
- Parcel number: 23200200550000
Construction
Type & style
- Home type: SingleFamily
- Architectural style: Cape Cod
- Property subtype: Single Family Residence
Materials
- Vinyl Siding, Brick
- Foundation: Concrete Perimeter
- Roof: Shingle
Condition
- Year built: 1963
Utilities & green energy
- Sewer: Public Sewer
- Water: Public
- Utilities for property: Natural Gas Connected
Community & neighborhood
Location
- Region: Spring Mill
- Subdivision: Springmill
HOA & financial
HOA
- Has HOA: No
Price history
| Date | Event | Price |
|---|---|---|
| 6/24/2025 | Sold | $385,000+0%$111/sqft |
Source: | ||
| 6/3/2025 | Pending sale | $384,900$111/sqft |
Source: | ||
| 5/5/2025 | Price change | $384,900-3.8%$111/sqft |
Source: | ||
| 4/9/2025 | Listed for sale | $399,900+3.9%$116/sqft |
Source: | ||
| 7/31/2024 | Sold | $385,000+2.7%$111/sqft |
Source: | ||
Public tax history
| Year | Property taxes | Tax assessment |
|---|---|---|
| 2021 | $3,236 +35.9% | $256,000 +27.6% |
| 2020 | $2,381 | $200,620 |
| 2019 | $2,381 +10.9% | $200,620 |
Find assessor info on the county website
Neighborhood: Spring Mill
Nearby schools
GreatSchools rating
- 4/10Smyrna Elementary SchoolGrades: PK-5Distance: 0.6 mi
- 2/10Marion C. Moore SchoolGrades: 6-12Distance: 0.4 mi

Get pre-qualified for a loan
At Zillow Home Loans, we can pre-qualify you in as little as 5 minutes with no impact to your credit score.An equal housing lender. NMLS #10287.
Sell for more on Zillow
Get a free Zillow Showcase℠ listing and you could sell for .
$388,700
2% more+ $7,774
With Zillow Showcase(estimated)
$396,474
