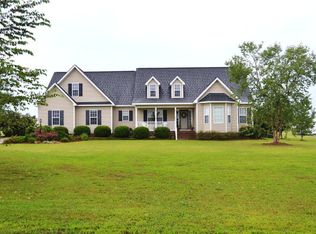Sold for $465,000 on 07/31/23
$465,000
6924 Wheatfield Lane, Sims, NC 27880
3beds
3,316sqft
Single Family Residence
Built in 2004
1.13 Acres Lot
$498,800 Zestimate®
$140/sqft
$2,640 Estimated rent
Home value
$498,800
$474,000 - $524,000
$2,640/mo
Zestimate® history
Loading...
Owner options
Explore your selling options
What's special
Warm, welcoming, and wonderfully tailored to your every need, we know that you will be wanting for not at 6924 Wheatfield Ln. Nestled on a spacious 1.13 acre lot, and boasting fresh paint and carpet throughout, this 3BR/3Bath cape cod style home provides an abundance of comfort and an ease of living that is unparalleled. You will fall in love with the large, open-concept main living space, including a charming living room, a beautifully maintained kitchen equipped with an oversized island, and two roomy dining spaces - a layout ideal for entertaining. 3 separate bedrooms and a massive bonus room ensure that everyone has space to stretch out and relax. Retreat outdoors to enjoy these wonderful spring evenings on the rocking chair front porch or the cozy screened porch. A double carport and detached 2-car garage ensure that all of your toys stay well protected. Welcome home to Wheatfield Ln.
Zillow last checked: 8 hours ago
Listing updated: July 31, 2023 at 12:07pm
Listed by:
Billy C Hoffman 919-360-9218,
Compass Carolinas LLC
Bought with:
A Non Member
A Non Member
Source: Hive MLS,MLS#: 100382999 Originating MLS: Cape Fear Realtors MLS, Inc.
Originating MLS: Cape Fear Realtors MLS, Inc.
Facts & features
Interior
Bedrooms & bathrooms
- Bedrooms: 3
- Bathrooms: 3
- Full bathrooms: 3
Primary bedroom
- Level: Main
- Dimensions: 14.8 x 18
Bedroom 2
- Level: Main
- Dimensions: 11 x 14
Bedroom 3
- Level: Second
- Dimensions: 19 x 11.2
Breakfast nook
- Level: Main
- Dimensions: 8.5 x 8
Dining room
- Level: Main
- Dimensions: 14 x 11
Family room
- Level: Main
- Dimensions: 19.3 x 15
Other
- Level: Second
- Dimensions: 28 x 25.4
Kitchen
- Level: Main
- Dimensions: 17 x 12
Office
- Level: Main
- Dimensions: 12 x 11
Heating
- Forced Air, Heat Pump, Electric
Cooling
- Central Air, Heat Pump
Appliances
- Included: Built-In Microwave, Washer, Refrigerator, Range, Dryer, Dishwasher, Convection Oven
- Laundry: Laundry Room
Features
- Walk-in Closet(s), High Ceilings, Kitchen Island, Ceiling Fan(s), Pantry, Walk-In Closet(s)
- Flooring: Carpet, Tile, Vinyl
Interior area
- Total structure area: 3,316
- Total interior livable area: 3,316 sqft
Property
Parking
- Total spaces: 2
- Parking features: Covered, Detached, Concrete
- Carport spaces: 2
Features
- Levels: One and One Half
- Stories: 2
- Patio & porch: Covered, Porch, Screened
- Fencing: Back Yard,Chain Link
Lot
- Size: 1.13 Acres
- Dimensions: 304.71 x 150 x 262.28 x 150.55 x 69.1
Details
- Parcel number: 2772 87 5251 000
- Zoning: RB
- Special conditions: Standard
Construction
Type & style
- Home type: SingleFamily
- Property subtype: Single Family Residence
Materials
- Vinyl Siding
- Foundation: Crawl Space
- Roof: Shingle
Condition
- New construction: No
- Year built: 2004
Utilities & green energy
- Sewer: Septic Tank
- Water: Well
Community & neighborhood
Security
- Security features: Smoke Detector(s)
Location
- Region: Sims
- Subdivision: Not In Subdivision
Other
Other facts
- Listing agreement: Exclusive Right To Sell
- Listing terms: Cash,Conventional
Price history
| Date | Event | Price |
|---|---|---|
| 7/31/2023 | Sold | $465,000-2.1%$140/sqft |
Source: | ||
| 5/22/2023 | Pending sale | $475,000$143/sqft |
Source: | ||
| 5/20/2023 | Contingent | $475,000$143/sqft |
Source: | ||
| 5/5/2023 | Price change | $475,000-4%$143/sqft |
Source: | ||
| 4/21/2023 | Listed for sale | $495,000+86.8%$149/sqft |
Source: | ||
Public tax history
| Year | Property taxes | Tax assessment |
|---|---|---|
| 2024 | $3,015 +34.9% | $436,950 +65.6% |
| 2023 | $2,234 | $263,785 |
| 2022 | $2,234 +0.4% | $263,785 |
Find assessor info on the county website
Neighborhood: 27880
Nearby schools
GreatSchools rating
- 9/10Rock Ridge ElementaryGrades: K-5Distance: 3 mi
- 4/10Springfield MiddleGrades: 6-8Distance: 5 mi
- 5/10James Hunt HighGrades: 9-12Distance: 3.9 mi

Get pre-qualified for a loan
At Zillow Home Loans, we can pre-qualify you in as little as 5 minutes with no impact to your credit score.An equal housing lender. NMLS #10287.
