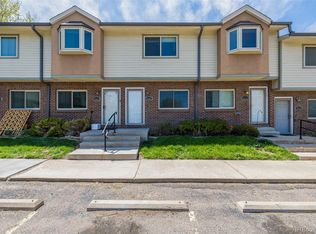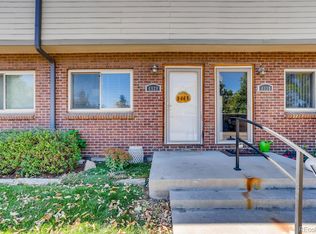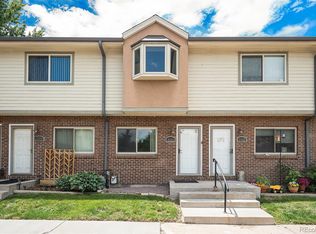Sold for $355,000
$355,000
6924 W 48th Avenue, Wheat Ridge, CO 80033
2beds
948sqft
Townhouse
Built in 1983
757 Square Feet Lot
$332,200 Zestimate®
$374/sqft
$1,836 Estimated rent
Home value
$332,200
$312,000 - $352,000
$1,836/mo
Zestimate® history
Loading...
Owner options
Explore your selling options
What's special
Welcome to your beautifully updated 2-bedroom, 1.5-bathroom townhouse located in the serene Somerset Townhomes community. The area around this community is rapidly growing and evolving, with easy access to Olde Town Arvada, Tennyson Street and a quick jump to the foothills and mountains via I-70.
The main floor features an inviting living room complete with a cozy wood-burning fireplace, convenient powder room and laundry closet leading into the kitchen and patio at the back of the home, where you can enjoy the outdoors in a peaceful setting
The newly remodeled eat-in kitchen is ideal for cooking and entertaining, featuring brand-new cabinets and countertops, stainless steel appliances, a butcher block-topped kitchen island, and access to the patio.
Upstairs, you'll find two spacious bedrooms, including a slightly larger primary with a large walk-in closet, and thoughtfully updated full bathroom.
The property includes one designated carport space and additional parking in front of each unit in a first-come, first-serve arrangement.
With only 19 units in the complex, the HOA has kept costs low and done a wonderful job maintaining the buildings and property for many years. The HOA dues cover essential services such as water, trash, sewer, snow removal, and exterior maintenance, allowing for a low-maintenance and affordable lifestyle.
Don't miss out on this gem in a prime location—schedule a viewing today!
Zillow last checked: 8 hours ago
Listing updated: November 27, 2024 at 10:08am
Listed by:
Christopher Wedgwood 303-815-6243 realwedgwood@gmail.com,
RE/MAX Alliance
Bought with:
Lorena Maldonado, 100030825
United Imperial Royalty Services
Source: REcolorado,MLS#: 4579594
Facts & features
Interior
Bedrooms & bathrooms
- Bedrooms: 2
- Bathrooms: 2
- Full bathrooms: 1
- 1/2 bathrooms: 1
- Main level bathrooms: 1
Bedroom
- Description: Primary Bed With Walk In Closet
- Level: Upper
- Area: 221 Square Feet
- Dimensions: 17 x 13
Bedroom
- Description: Spacious Second Bedroom
- Level: Upper
- Area: 156 Square Feet
- Dimensions: 12 x 13
Bathroom
- Description: Convenient Powder Room On Main Level
- Level: Main
- Area: 30 Square Feet
- Dimensions: 5 x 6
Bathroom
- Level: Upper
- Area: 42 Square Feet
- Dimensions: 7 x 6
Kitchen
- Description: Eat-In Kitchen. Full Remodel With Island
- Level: Main
- Area: 182 Square Feet
- Dimensions: 14 x 13
Laundry
- Description: Laundry/Utility Closet
- Level: Main
- Area: 15 Square Feet
- Dimensions: 5 x 3
Living room
- Description: Wood Burning Fireplace!
- Level: Main
- Area: 182 Square Feet
- Dimensions: 14 x 13
Heating
- Baseboard, Electric, Forced Air
Cooling
- Air Conditioning-Room
Appliances
- Included: Dishwasher, Disposal, Dryer, Electric Water Heater, Microwave, Oven, Range, Refrigerator, Washer
- Laundry: In Unit
Features
- Butcher Counters, Ceiling Fan(s), Eat-in Kitchen, Kitchen Island, Open Floorplan, Pantry, Tile Counters, Walk-In Closet(s)
- Flooring: Carpet, Tile, Vinyl
- Basement: Crawl Space
- Number of fireplaces: 1
- Fireplace features: Living Room
- Common walls with other units/homes: 2+ Common Walls
Interior area
- Total structure area: 948
- Total interior livable area: 948 sqft
- Finished area above ground: 948
Property
Parking
- Total spaces: 3
- Parking features: Asphalt, Guest
- Carport spaces: 1
- Details: Off Street Spaces: 2
Features
- Levels: Two
- Stories: 2
- Entry location: Exterior Access
- Patio & porch: Front Porch, Patio
- Exterior features: Private Yard
- Fencing: Full
Lot
- Size: 757 sqft
Details
- Parcel number: 501742
- Zoning: PUD
- Special conditions: Standard
Construction
Type & style
- Home type: Townhouse
- Architectural style: Mid-Century Modern
- Property subtype: Townhouse
- Attached to another structure: Yes
Materials
- Brick, Frame, Other
- Roof: Composition
Condition
- Updated/Remodeled
- Year built: 1983
Utilities & green energy
- Sewer: Public Sewer
- Water: Public
- Utilities for property: Electricity Connected, Internet Access (Wired), Natural Gas Connected, Phone Available
Community & neighborhood
Location
- Region: Wheat Ridge
- Subdivision: Somerset Homes Townhomes
HOA & financial
HOA
- Has HOA: Yes
- HOA fee: $230 monthly
- Amenities included: Parking
- Services included: Insurance, Maintenance Grounds, Maintenance Structure, Sewer, Snow Removal, Trash, Water
- Association name: SOMERSET HOMES TOWNHOMES
- Association phone: 970-578-0014
Other
Other facts
- Listing terms: Cash,Conventional,FHA,VA Loan
- Ownership: Corporation/Trust
- Road surface type: Paved
Price history
| Date | Event | Price |
|---|---|---|
| 11/27/2024 | Sold | $355,000+1.4%$374/sqft |
Source: | ||
| 11/5/2024 | Pending sale | $350,000$369/sqft |
Source: | ||
| 10/9/2024 | Listed for sale | $350,000$369/sqft |
Source: | ||
Public tax history
| Year | Property taxes | Tax assessment |
|---|---|---|
| 2024 | $1,737 +15.4% | $19,872 |
| 2023 | $1,506 -1.4% | $19,872 +17.5% |
| 2022 | $1,527 +9.9% | $16,915 -2.8% |
Find assessor info on the county website
Neighborhood: 80033
Nearby schools
GreatSchools rating
- 5/10Stevens Elementary SchoolGrades: PK-5Distance: 0.7 mi
- 5/10Everitt Middle SchoolGrades: 6-8Distance: 2 mi
- 7/10Wheat Ridge High SchoolGrades: 9-12Distance: 2.1 mi
Schools provided by the listing agent
- Elementary: Stevens
- Middle: Everitt
- High: Wheat Ridge
- District: Jefferson County R-1
Source: REcolorado. This data may not be complete. We recommend contacting the local school district to confirm school assignments for this home.
Get a cash offer in 3 minutes
Find out how much your home could sell for in as little as 3 minutes with a no-obligation cash offer.
Estimated market value$332,200
Get a cash offer in 3 minutes
Find out how much your home could sell for in as little as 3 minutes with a no-obligation cash offer.
Estimated market value
$332,200


