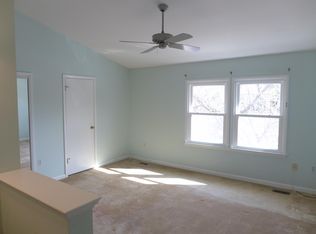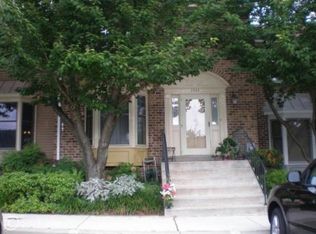Sold for $455,000 on 05/22/23
$455,000
6924 Ten Timbers Ln, Baltimore, MD 21209
4beds
2,104sqft
Townhouse
Built in 1984
3,422 Square Feet Lot
$469,800 Zestimate®
$216/sqft
$2,930 Estimated rent
Home value
$469,800
$446,000 - $493,000
$2,930/mo
Zestimate® history
Loading...
Owner options
Explore your selling options
What's special
Rarely will you find a home with so many upgrades - no expense has been spared – your next home is truly one of a kind. Conveniently located in the heart of Summit Ridge, you will be impressed with this solidly built townhome with more natural light than any other home in the neighborhood. The main floor has been converted to an open floor plan featuring hardwood throughout and anchored by an amazing kitchen remodel. The cherry cabinets are designed specifically for this kitchen with Blum hinges and amenities such as pull-out shelving, drawers, a tray/platter cabinet and suspended glass cabinet with interior and under cabinet lighting. For the chef, all appliances are high end from the Dacor oven and Dacor microwave to the Thermador cook top and GE Monogram refrigerator. Extra natural light from the oversized custom window over the sink! A generous sized living room and dining room are highlighted by custom crown moulding with custom recessed and architectural lights. Rounding out the main level is a spacious remodeled powder room with custom wall moulding and an updated functional Marvin window. Upstairs, the updates continue! For the owner’s suite, you have a large primary bedroom with vaulted ceilings and an enlarged luxury full bathroom. The bathroom was expanded, and the ceiling vaulted with architectural cutouts and features, custom medicine cabinet with interior outlets, custom vanity with outlet in drawer, granite counter and Hansgrohe fixtures, doorless walk in shower with Hansgrohe rain head and Hansgrohe multi-function head and a teak seat surrounded by custom tile! You will also enjoy comfort on cooler days with the heated floor, heated towel fixture and wall heater. The second bedroom has an additional double hung Marvin window, unlike other homes in neighborhood, and a custom built in wall unit along with hardwired lighting in closets. The third bedroom is generously sized with hardwired lighting in closets and two windows. All bedrooms have custom crown moulding, vaulted ceilings and ceiling fans. The updated hall bathroom features a heated floor, wall heater, custom medicine cabinet with outlets, custom vanity with Hansgrohe fixtures, high end glass doors to the tub and shower. The hall linen closet has hard wired interior lighting. Most stairwells are dreary, but not this one as it has 2 large custom double hung windows filling the stairway between levels with natural light. Heading to the lower level you will find a large family room with a Vermont Casting Encore wood burning stove and 2 sliding doors to the rear patio providing abundant natural light. A fourth bedroom is also on this level along with a third full bathroom that has been fully renovated with a doorless walk in shower, multiple shower heads, custom tile, wall heater and ceiling moulding. This level also features a laundry/HVAC/water heater room and an area under the steps for even more storage – with hardwired lighting of course! The furnace, air conditioning and water heater were all replaced in 2023. The exterior features a composite deck off the kitchen – The support posts, new stair stringers, composite stairs and composite fascia boards were added in 2022. All exterior trim has been replaced with PVC or has been aluminum clad. All windows and sliding doors are either Marvin or Andersen. You must see this wonderful townhome to truly appreciate all of the updates. Recreation amenities are a short walk across the street and the neighborhood is conveniently located to access 83 & 695 if you need anything beyond the local amenities.
Zillow last checked: 8 hours ago
Listing updated: September 30, 2024 at 08:03pm
Listed by:
Brian McGeehan 443-690-5752,
Cummings & Co. Realtors
Bought with:
Iris Miller, 647615
Long & Foster Real Estate, Inc.
Source: Bright MLS,MLS#: MDBC2065262
Facts & features
Interior
Bedrooms & bathrooms
- Bedrooms: 4
- Bathrooms: 4
- Full bathrooms: 3
- 1/2 bathrooms: 1
- Main level bathrooms: 1
Basement
- Area: 836
Heating
- Forced Air, Natural Gas
Cooling
- Central Air, Electric
Appliances
- Included: Microwave, Cooktop, Dishwasher, Disposal, Dryer, Exhaust Fan, Ice Maker, Oven, Range Hood, Washer, Water Heater, Gas Water Heater
- Laundry: In Basement
Features
- Attic, Attic/House Fan, Breakfast Area, Built-in Features, Ceiling Fan(s), Crown Molding, Dining Area, Open Floorplan, Kitchen - Gourmet, Primary Bath(s), Recessed Lighting, Bathroom - Tub Shower, Upgraded Countertops, Walk-In Closet(s)
- Flooring: Wood
- Windows: Double Hung, Double Pane Windows
- Basement: Connecting Stairway,Partial,Finished,Walk-Out Access
- Number of fireplaces: 1
- Fireplace features: Wood Burning, Wood Burning Stove
Interior area
- Total structure area: 2,552
- Total interior livable area: 2,104 sqft
- Finished area above ground: 1,716
- Finished area below ground: 388
Property
Parking
- Total spaces: 2
- Parking features: Assigned, Off Street
- Details: Assigned Parking
Accessibility
- Accessibility features: None
Features
- Levels: Three
- Stories: 3
- Patio & porch: Deck, Patio
- Exterior features: Chimney Cap(s), Extensive Hardscape, Stone Retaining Walls
- Pool features: Community
Lot
- Size: 3,422 sqft
Details
- Additional structures: Above Grade, Below Grade
- Parcel number: 04031900004784
- Zoning: R
- Special conditions: Standard
Construction
Type & style
- Home type: Townhouse
- Architectural style: Colonial
- Property subtype: Townhouse
Materials
- Frame
- Foundation: Slab
Condition
- New construction: No
- Year built: 1984
Utilities & green energy
- Electric: 150 Amps
- Sewer: Public Sewer
- Water: Public
- Utilities for property: Cable Available, Electricity Available, Natural Gas Available, Sewer Available, Water Available, Cable, Fiber Optic, LTE Internet Service
Community & neighborhood
Location
- Region: Baltimore
- Subdivision: Summit Ridge
HOA & financial
HOA
- Has HOA: Yes
- HOA fee: $160 monthly
- Amenities included: Tennis Court(s), Pool, Tot Lots/Playground
- Services included: Common Area Maintenance, Maintenance Structure, Maintenance Grounds, Road Maintenance, Snow Removal
- Association name: SUMMIT RIDGE
Other
Other facts
- Listing agreement: Exclusive Right To Sell
- Listing terms: Bank Portfolio,Cash,Conventional,FHA,VA Loan
- Ownership: Fee Simple
Price history
| Date | Event | Price |
|---|---|---|
| 5/22/2023 | Sold | $455,000+6.6%$216/sqft |
Source: | ||
| 5/4/2023 | Pending sale | $426,999$203/sqft |
Source: | ||
| 5/1/2023 | Listed for sale | $426,999$203/sqft |
Source: | ||
Public tax history
| Year | Property taxes | Tax assessment |
|---|---|---|
| 2025 | $4,557 +19.9% | $332,800 +6.2% |
| 2024 | $3,800 +6.6% | $313,500 +6.6% |
| 2023 | $3,566 +7% | $294,200 +7% |
Find assessor info on the county website
Neighborhood: 21209
Nearby schools
GreatSchools rating
- 8/10Summit Park Elementary SchoolGrades: K-5Distance: 0.4 mi
- 3/10Pikesville Middle SchoolGrades: 6-8Distance: 1.9 mi
- 5/10Pikesville High SchoolGrades: 9-12Distance: 1.5 mi
Schools provided by the listing agent
- District: Baltimore County Public Schools
Source: Bright MLS. This data may not be complete. We recommend contacting the local school district to confirm school assignments for this home.

Get pre-qualified for a loan
At Zillow Home Loans, we can pre-qualify you in as little as 5 minutes with no impact to your credit score.An equal housing lender. NMLS #10287.
Sell for more on Zillow
Get a free Zillow Showcase℠ listing and you could sell for .
$469,800
2% more+ $9,396
With Zillow Showcase(estimated)
$479,196
