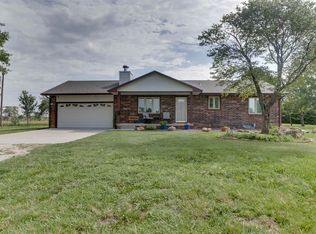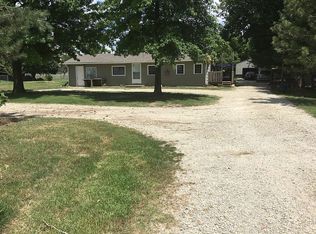What a great find. This home sets on almost 13.5 acres close to Derby on a black top road. The property has a 3-car garage, Barn, Horse Shed, Lots of storage sheds. The property is fenced. The home is a 3 to 4-bedroom 2 bath home depending on how you finish it. The home has a new Kitchen, Paint and Carpet in part of the home. The homes electrical system has been updated, along with other updates. Part of the home still needs to be finished it is at stud level. Needs Sheet rock and paint. This would be a great investment to finish off the home. This is a great neighborhood. This home with a little bid of work will make you a nice home and increase its value a lot.
This property is off market, which means it's not currently listed for sale or rent on Zillow. This may be different from what's available on other websites or public sources.


