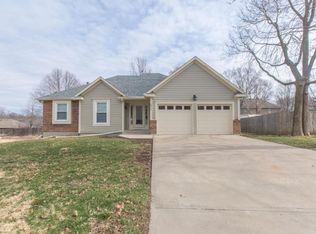SOARING tiled entry with side lights, transom window and decor shelf welcomes you to this bright open floor plan! Spacious bedrooms! TONS OF EXTRAS, including shiny hardwoods, Corian countertops, built in china cabinet with glass doors, BONUS sitting room in master bedroom, breakfast bar for extra seating, in-ground sprinkler system, professionally finished basement adds a playroom, rec room, full bath and a built in office area! Huge deck with shade-providing arbor overlooks the large treed backyard enhanced by lovely landscaping and rocked flower beds. Each bedroom features direct bath access. Exterior paint new in 2005, new carpet in great room, dining room and hall in 2006. Shawnee Mission school district and the newly built Neiman Elementary nearby! Square footage per county tax records and does not include finished basement.
This property is off market, which means it's not currently listed for sale or rent on Zillow. This may be different from what's available on other websites or public sources.
