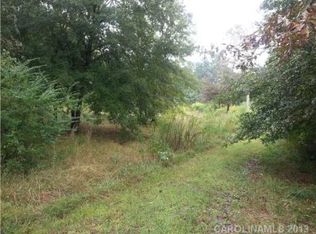Closed
$221,000
6924 Plyler Mill Rd, Monroe, NC 28112
2beds
1,064sqft
Manufactured Home
Built in 2001
1.1 Acres Lot
$227,200 Zestimate®
$208/sqft
$1,305 Estimated rent
Home value
$227,200
$214,000 - $243,000
$1,305/mo
Zestimate® history
Loading...
Owner options
Explore your selling options
What's special
Order up! A slice of heaven with land and a great home is here. Welcome to this over 1 acre fenced lot with phenomenal detached garage. This home is ready for you. The large family room is the center of the home & opens to the classy kitchen with versatility galore. Enjoy the breakfast bar, swoon over the backsplash or relax in the dining room. These areas will possibly be the heart of the home. The primary suite is expansive in size and has its own en-suite featuring a soaker tub as well as a nice shower. On the other end of the home see the ginormous storage closet, hall bath for guests and the second bedroom. One favorite spot is the expansive enclosed back porch. If a hot tub is in your dreams, it could become a reality! This porch overlooks the fenced yard with patio. Be certain to explore the detached garage- many possibilities await.
Zillow last checked: 8 hours ago
Listing updated: April 01, 2025 at 09:42am
Listing Provided by:
Robin Mann robin@soldinthecarolinas.com,
EXP Realty LLC Mooresville
Bought with:
Robin Mann
EXP Realty LLC Mooresville
Source: Canopy MLS as distributed by MLS GRID,MLS#: 4194698
Facts & features
Interior
Bedrooms & bathrooms
- Bedrooms: 2
- Bathrooms: 2
- Full bathrooms: 2
- Main level bedrooms: 2
Primary bedroom
- Level: Main
Primary bedroom
- Level: Main
Bedroom s
- Level: Main
Bedroom s
- Level: Main
Bathroom full
- Level: Main
Bathroom full
- Level: Main
Bathroom full
- Level: Main
Bathroom full
- Level: Main
Dining room
- Level: Main
Dining room
- Level: Main
Kitchen
- Level: Main
Kitchen
- Level: Main
Laundry
- Level: Main
Laundry
- Level: Main
Utility room
- Level: Main
Utility room
- Level: Main
Heating
- Central
Cooling
- Dual
Appliances
- Included: Dishwasher
- Laundry: In Kitchen
Features
- Flooring: Hardwood
- Has basement: No
Interior area
- Total structure area: 1,064
- Total interior livable area: 1,064 sqft
- Finished area above ground: 1,064
- Finished area below ground: 0
Property
Parking
- Total spaces: 1
- Parking features: Driveway, Detached Garage, Garage on Main Level
- Garage spaces: 1
- Has uncovered spaces: Yes
Features
- Levels: One
- Stories: 1
- Patio & porch: Enclosed, Rear Porch
- Exterior features: Fire Pit
Lot
- Size: 1.10 Acres
- Features: Level
Details
- Parcel number: 04240006J
- Zoning: AF8
- Special conditions: Standard
Construction
Type & style
- Home type: MobileManufactured
- Property subtype: Manufactured Home
Materials
- Vinyl
- Foundation: Crawl Space
Condition
- New construction: No
- Year built: 2001
Utilities & green energy
- Sewer: Septic Installed
- Water: Well
Community & neighborhood
Location
- Region: Monroe
- Subdivision: None
Other
Other facts
- Listing terms: Cash,Conventional,FHA,VA Loan
- Road surface type: Gravel
Price history
| Date | Event | Price |
|---|---|---|
| 3/28/2025 | Sold | $221,000-1.8%$208/sqft |
Source: | ||
| 10/29/2024 | Listed for sale | $225,000+45.2%$211/sqft |
Source: | ||
| 12/4/2020 | Sold | $155,000$146/sqft |
Source: | ||
| 8/7/2020 | Pending sale | $155,000$146/sqft |
Source: Century 21 Providence #3648156 Report a problem | ||
| 8/4/2020 | Listed for sale | $155,000+8.4%$146/sqft |
Source: Century 21 Providence #3648156 Report a problem | ||
Public tax history
| Year | Property taxes | Tax assessment |
|---|---|---|
| 2025 | $741 +52.3% | $160,700 +106.6% |
| 2024 | $486 +0.7% | $77,800 |
| 2023 | $483 | $77,800 |
Find assessor info on the county website
Neighborhood: 28112
Nearby schools
GreatSchools rating
- 5/10Prospect Elementary SchoolGrades: PK-5Distance: 2.3 mi
- 3/10Parkwood Middle SchoolGrades: 6-8Distance: 5.1 mi
- 8/10Parkwood High SchoolGrades: 9-12Distance: 5.2 mi
Schools provided by the listing agent
- Elementary: Prospect
- Middle: Parkwood
- High: Parkwood
Source: Canopy MLS as distributed by MLS GRID. This data may not be complete. We recommend contacting the local school district to confirm school assignments for this home.
Get a cash offer in 3 minutes
Find out how much your home could sell for in as little as 3 minutes with a no-obligation cash offer.
Estimated market value$227,200
Get a cash offer in 3 minutes
Find out how much your home could sell for in as little as 3 minutes with a no-obligation cash offer.
Estimated market value
$227,200
