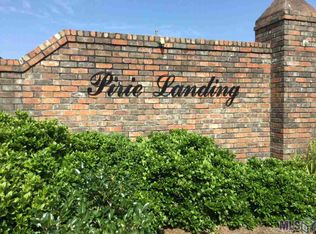Sold on 09/12/25
Price Unknown
6924 Hunters Way, Denham Springs, LA 70726
3beds
2,449sqft
Single Family Residence, Residential
Built in 1998
0.43 Acres Lot
$378,000 Zestimate®
$--/sqft
$2,448 Estimated rent
Home value
$378,000
$329,000 - $435,000
$2,448/mo
Zestimate® history
Loading...
Owner options
Explore your selling options
What's special
Seller to offer $5,000 in buyer's closing costs! Welcome to the highly desirable Pirie Landing Subdivision! This stunning 3-bedroom, 2.5-bath home offers timeless Southern charm beneath majestic oak trees, all in a prime location near I-12 for ultimate convenience. Step inside to discover a thoughtfully designed layout featuring a spacious living area with no carpet, a formal dining room, and a dedicated office with custom built-ins—perfect for working from home or organizing your day-to-day life. The kitchen is both functional and beautiful, showcasing granite countertops, stainless steel appliances, a gas stove, prep island, and an abundance of cabinet space. The large primary suite serves as a true retreat, complete with double vanities, a jetted tub, separate walk-in shower, and a spacious walk-in closet. Enjoy entertaining or unwinding in the beautifully landscaped outdoor area, complete with fruit trees and designed for relaxed Southern living. Home has a storage room with a roll up door big enough for your lawn care equipment and 640sqft of deck attic space for additional storage. New roof(2024) with gutters, new HVAC installed 2021 with whole house dehumidifier, irrigation system, rain barrel and outdoor lighting. Schedule your private showing today! *Structure square footage nor lot dimensions warranted by Realtor.
Zillow last checked: 8 hours ago
Listing updated: September 12, 2025 at 02:58pm
Listed by:
Annette Delrie Birdwell,
Covington & Associates Real Estate, LLC,
Jay Easley,
Covington & Associates Real Estate, LLC
Bought with:
Kayla Lockhart, 0000031924
Covington & Associates Real Estate, LLC
Source: ROAM MLS,MLS#: 2025013315
Facts & features
Interior
Bedrooms & bathrooms
- Bedrooms: 3
- Bathrooms: 3
- Full bathrooms: 2
- Partial bathrooms: 1
Primary bedroom
- Features: En Suite Bath, Ceiling 9ft Plus, Ceiling Fan(s), Walk-In Closet(s)
- Level: First
- Area: 259.17
- Width: 15.9
Bedroom 1
- Level: First
- Area: 145.2
- Width: 12
Bedroom 2
- Level: First
- Area: 148.83
- Width: 12.1
Primary bathroom
- Features: Double Vanity, Walk-In Closet(s), Separate Shower, Water Closet
Dining room
- Level: First
- Area: 157.07
Kitchen
- Features: Stone Counters, Pantry
- Level: First
- Area: 166.1
- Width: 11
Living room
- Level: First
- Area: 374.49
Office
- Level: First
- Area: 138.24
Heating
- Central, Gas Heat
Cooling
- Central Air, Ceiling Fan(s)
Appliances
- Included: Gas Stove Con, Dishwasher, Disposal, Microwave, Range/Oven, Refrigerator
- Laundry: Washer Hookup, Gas Dryer Hookup, Laundry Room
Features
- Built-in Features, Ceiling 9'+, Crown Molding
- Flooring: Ceramic Tile, Wood
- Windows: Window Treatments
- Attic: Attic Access
- Number of fireplaces: 1
- Fireplace features: Gas Log
Interior area
- Total structure area: 3,752
- Total interior livable area: 2,449 sqft
Property
Parking
- Total spaces: 2
- Parking features: 2 Cars Park, Carport, Covered
- Has carport: Yes
Features
- Stories: 1
- Patio & porch: Patio, Porch
- Exterior features: Lighting, Sprinkler System
- Has spa: Yes
- Spa features: Bath
- Fencing: None
Lot
- Size: 0.43 Acres
- Dimensions: 100 x 178 x 100 x 175
- Features: Landscaped
Details
- Parcel number: 0053322
- Special conditions: Standard
Construction
Type & style
- Home type: SingleFamily
- Architectural style: Traditional
- Property subtype: Single Family Residence, Residential
Materials
- Brick Siding, Fiber Cement, Stucco Siding, Frame
- Foundation: Slab
- Roof: Shingle
Condition
- New construction: No
- Year built: 1998
Utilities & green energy
- Gas: City/Parish
- Sewer: Public Sewer
- Water: Public
- Utilities for property: Cable Connected
Community & neighborhood
Security
- Security features: Security System, Smoke Detector(s)
Location
- Region: Denham Springs
- Subdivision: Pirie Landing
HOA & financial
HOA
- Has HOA: Yes
- HOA fee: $120 annually
- Services included: Common Areas, Maint Subd Entry HOA
Other
Other facts
- Listing terms: Cash,Conventional,FHA,FMHA/Rural Dev,VA Loan
Price history
| Date | Event | Price |
|---|---|---|
| 9/12/2025 | Sold | -- |
Source: | ||
| 8/18/2025 | Pending sale | $374,900$153/sqft |
Source: | ||
| 8/6/2025 | Price change | $374,900-1.3%$153/sqft |
Source: | ||
| 7/17/2025 | Listed for sale | $379,900-1.3%$155/sqft |
Source: | ||
| 6/16/2025 | Listing removed | $384,900$157/sqft |
Source: | ||
Public tax history
| Year | Property taxes | Tax assessment |
|---|---|---|
| 2024 | $3,147 -0.8% | $29,978 +9.8% |
| 2023 | $3,174 -0.7% | $27,300 |
| 2022 | $3,197 -0.3% | $27,300 |
Find assessor info on the county website
Neighborhood: 70726
Nearby schools
GreatSchools rating
- 6/10Lewis Vincent Elementary SchoolGrades: PK-5Distance: 1.2 mi
- 6/10Southside Junior High SchoolGrades: 6-8Distance: 2 mi
- 4/10Denham Springs Freshman High SchoolGrades: 9Distance: 2.7 mi
Schools provided by the listing agent
- District: Livingston Parish
Source: ROAM MLS. This data may not be complete. We recommend contacting the local school district to confirm school assignments for this home.
Sell for more on Zillow
Get a free Zillow Showcase℠ listing and you could sell for .
$378,000
2% more+ $7,560
With Zillow Showcase(estimated)
$385,560