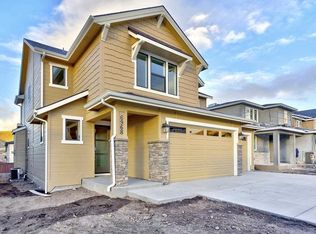Sold
Price Unknown
6924 E Ghost Bar St, Boise, ID 83716
3beds
3baths
2,321sqft
Single Family Residence
Built in 2016
8,276.4 Square Feet Lot
$873,600 Zestimate®
$--/sqft
$3,903 Estimated rent
Home value
$873,600
$830,000 - $917,000
$3,903/mo
Zestimate® history
Loading...
Owner options
Explore your selling options
What's special
Charming single level located on spacious corner lot. Fabulous foothill views from your well manicured backyard, stunning gazebo & partially covered patio. Beautiful upgraded kitchen expansive island overlooks onto the living rm w/ built in custom cabinets flaking the fireplace & stunning boxed ceiling detail. Lg. picture windows invites the outdoors in. This split bdrm plan features tech center bdrm the two oversized bdrms. You'll love the priv master featuring access to laundry rm. from master closet.
Zillow last checked: 8 hours ago
Listing updated: April 16, 2024 at 03:18pm
Listed by:
Jim Reidenbaugh 208-921-9805,
Realty ONE Group Professionals
Bought with:
Lisa Funkhouser Decker
Funkhouser Real Estate Group, LLC
Source: IMLS,MLS#: 98903562
Facts & features
Interior
Bedrooms & bathrooms
- Bedrooms: 3
- Bathrooms: 3
- Main level bathrooms: 2
- Main level bedrooms: 3
Primary bedroom
- Level: Main
- Area: 266
- Dimensions: 19 x 14
Bedroom 2
- Level: Main
- Area: 154
- Dimensions: 11 x 14
Bedroom 3
- Level: Main
- Area: 182
- Dimensions: 13 x 14
Kitchen
- Level: Main
- Area: 210
- Dimensions: 15 x 14
Living room
- Level: Main
- Area: 272
- Dimensions: 16 x 17
Office
- Level: Main
- Area: 48
- Dimensions: 6 x 8
Heating
- Forced Air, Natural Gas
Cooling
- Central Air
Appliances
- Included: Gas Water Heater, Dishwasher, Disposal, Oven/Range Built-In
Features
- Bed-Master Main Level, Den/Office, Great Room, Double Vanity, Walk-In Closet(s), Pantry, Kitchen Island, Quartz Counters, Number of Baths Main Level: 2
- Has basement: No
- Number of fireplaces: 1
- Fireplace features: One, Gas
Interior area
- Total structure area: 2,321
- Total interior livable area: 2,321 sqft
- Finished area above ground: 2,321
- Finished area below ground: 0
Property
Parking
- Total spaces: 3
- Parking features: Attached
- Attached garage spaces: 3
- Details: Garage: 30x31
Features
- Levels: One
- Patio & porch: Covered Patio/Deck
Lot
- Size: 8,276 sqft
- Features: Standard Lot 6000-9999 SF, Garden, Sidewalks, Corner Lot, Auto Sprinkler System, Full Sprinkler System
Details
- Parcel number: R2037990190
Construction
Type & style
- Home type: SingleFamily
- Property subtype: Single Family Residence
Materials
- Frame, Stone
- Roof: Composition,Architectural Style
Condition
- Year built: 2016
Utilities & green energy
- Water: Public
- Utilities for property: Sewer Connected, Cable Connected
Community & neighborhood
Location
- Region: Boise
- Subdivision: East Valley Sub
HOA & financial
HOA
- Has HOA: Yes
- HOA fee: $600 annually
Other
Other facts
- Listing terms: Cash,Conventional,VA Loan
- Ownership: Fee Simple
- Road surface type: Paved
Price history
Price history is unavailable.
Public tax history
| Year | Property taxes | Tax assessment |
|---|---|---|
| 2025 | $5,484 -0.7% | $781,400 +7.1% |
| 2024 | $5,522 -11.1% | $729,300 +3.7% |
| 2023 | $6,215 +12.6% | $703,300 -16.5% |
Find assessor info on the county website
Neighborhood: 83716
Nearby schools
GreatSchools rating
- 10/10Adams Elementary SchoolGrades: PK-6Distance: 5.1 mi
- 8/10East Junior High SchoolGrades: 7-9Distance: 1.1 mi
- 9/10Timberline High SchoolGrades: 10-12Distance: 4.2 mi
Schools provided by the listing agent
- Elementary: Riverside
- Middle: East Jr
- High: Timberline
- District: Boise School District #1
Source: IMLS. This data may not be complete. We recommend contacting the local school district to confirm school assignments for this home.
