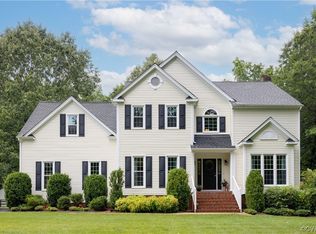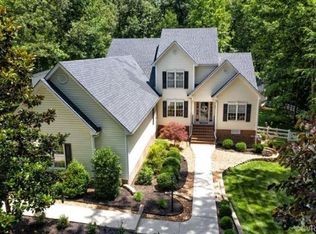Sold for $367,000
$367,000
6924 Amstel Ridge Ct, Chesterfield, VA 23838
4beds
2,580sqft
Single Family Residence
Built in 1997
1.21 Acres Lot
$381,400 Zestimate®
$142/sqft
$3,183 Estimated rent
Home value
$381,400
$355,000 - $412,000
$3,183/mo
Zestimate® history
Loading...
Owner options
Explore your selling options
What's special
This gorgeous 4-bedroom, 2.5-bath home has so much to offer. Step inside and prepare to be impressed by the grand two-story foyer. The formal dining room, ideal for family gatherings, complements an office area that offers peaceful views of the front yard. The kitchen, featuring tile floors, SS appliances, abundant cabinetry, and plenty of counter space, seamlessly connecting to a spacious living room warmed by a cozy gas fireplace. upstair, the expansive primary suite offers an en-suite bathroom with a sunken garden tub, double vanity, and a walk-in closet. Three additional spacious bedrooms and a walk-up attic complete the second and third floors. Did I mention this house sits on a private 1.21-acre cut-de-sac lot with a paved driveway and two-car side loading garage, with a nice sized deck overlooking the serene backyard. Don't miss out on a rare chance to own a home priced below assessed value in a beautiful, established community.
Zillow last checked: 8 hours ago
Listing updated: November 01, 2024 at 05:06am
Listed by:
Lindsey Mobley 202-491-7623,
LPT Realty, LLC
Bought with:
Kenneth Samuels, 0225112189
Samuels Realty and Prop Mgmnt
Source: CVRMLS,MLS#: 2426226 Originating MLS: Central Virginia Regional MLS
Originating MLS: Central Virginia Regional MLS
Facts & features
Interior
Bedrooms & bathrooms
- Bedrooms: 4
- Bathrooms: 3
- Full bathrooms: 2
- 1/2 bathrooms: 1
Other
- Description: Tub & Shower
- Level: Second
Half bath
- Level: First
Heating
- Electric, Heat Pump, Natural Gas, Zoned
Cooling
- Central Air, Electric, Zoned
Appliances
- Laundry: Dryer Hookup
Features
- Breakfast Area, Ceiling Fan(s), Dining Area, Separate/Formal Dining Room, Eat-in Kitchen, Fireplace, High Ceilings
- Flooring: Partially Carpeted, Tile, Wood
- Doors: Insulated Doors
- Windows: Thermal Windows
- Basement: Crawl Space
- Attic: Walk-up
- Number of fireplaces: 1
- Fireplace features: Gas
Interior area
- Total interior livable area: 2,580 sqft
- Finished area above ground: 2,580
Property
Parking
- Total spaces: 2
- Parking features: Attached, Driveway, Garage, Garage Door Opener, Oversized, Paved, Garage Faces Rear, Garage Faces Side
- Attached garage spaces: 2
- Has uncovered spaces: Yes
Features
- Levels: Two
- Stories: 2
- Patio & porch: Front Porch, Deck, Porch
- Exterior features: Deck, Porch, Paved Driveway
- Pool features: None
Lot
- Size: 1.21 Acres
- Features: Cul-De-Sac
Details
- Parcel number: 773641685000000
- Zoning description: R25
Construction
Type & style
- Home type: SingleFamily
- Architectural style: Two Story,Transitional
- Property subtype: Single Family Residence
Materials
- Drywall, Frame, Vinyl Siding
- Roof: Composition,Shingle
Condition
- Resale
- New construction: No
- Year built: 1997
Utilities & green energy
- Sewer: Septic Tank
- Water: Public
Community & neighborhood
Location
- Region: Chesterfield
- Subdivision: Amstel Bluff
Other
Other facts
- Ownership: Individuals
- Ownership type: Sole Proprietor
Price history
| Date | Event | Price |
|---|---|---|
| 10/30/2024 | Sold | $367,000+13%$142/sqft |
Source: | ||
| 10/13/2024 | Pending sale | $324,900$126/sqft |
Source: | ||
| 10/4/2024 | Listed for sale | $324,900-22.6%$126/sqft |
Source: | ||
| 9/30/2024 | Listing removed | $419,500$163/sqft |
Source: | ||
| 9/9/2024 | Listed for sale | $419,500+65.8%$163/sqft |
Source: | ||
Public tax history
| Year | Property taxes | Tax assessment |
|---|---|---|
| 2025 | $3,334 -1.7% | $374,600 -0.6% |
| 2024 | $3,391 -0.2% | $376,800 +0.9% |
| 2023 | $3,399 +6.4% | $373,500 +7.6% |
Find assessor info on the county website
Neighborhood: 23838
Nearby schools
GreatSchools rating
- 6/10Ecoff Elementary SchoolGrades: PK-5Distance: 3.5 mi
- 2/10Matoaca Middle SchoolGrades: 6-8Distance: 5.3 mi
- 5/10Matoaca High SchoolGrades: 9-12Distance: 3.4 mi
Schools provided by the listing agent
- Elementary: Ecoff
- Middle: Matoaca
- High: Matoaca
Source: CVRMLS. This data may not be complete. We recommend contacting the local school district to confirm school assignments for this home.
Get a cash offer in 3 minutes
Find out how much your home could sell for in as little as 3 minutes with a no-obligation cash offer.
Estimated market value$381,400
Get a cash offer in 3 minutes
Find out how much your home could sell for in as little as 3 minutes with a no-obligation cash offer.
Estimated market value
$381,400

