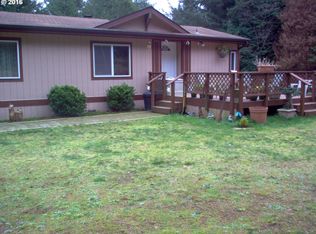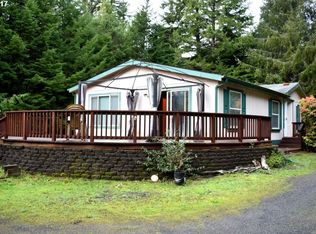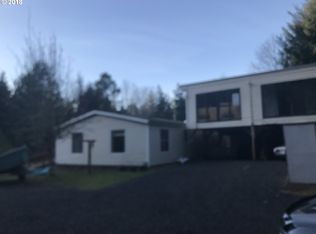2BD/2BA. Very private. Level lot with large workshop. Plenty of room for gardening and fruit trees. Home had roof and windows replaced within about the last 10 years. Stone BBQ pit. Plenty of room for toy parking. Close proximity to Spinreal for dune riding. Information not guaranteed, BUYER to verify.
This property is off market, which means it's not currently listed for sale or rent on Zillow. This may be different from what's available on other websites or public sources.


