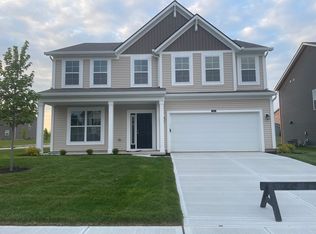Sold
$338,500
6923 Wheatley Rd, Whitestown, IN 46075
3beds
1,842sqft
Residential, Single Family Residence
Built in 2024
7,405.2 Square Feet Lot
$353,800 Zestimate®
$184/sqft
$2,339 Estimated rent
Home value
$353,800
$336,000 - $375,000
$2,339/mo
Zestimate® history
Loading...
Owner options
Explore your selling options
What's special
Welcome to 6923 Wheatley Rd! This impressive, 1-story home offers a spacious layout with all the convenience of single-story living. Enter from the deep covered porch or from the garage and find bedrooms 2 and 3 to your right, separated by a convenient full bathroom. Continuing along the entry hall, you will find a large laundry room on the left before entering your open-floorplan living space. A sizable center island creates a striking focal point in the kitchen and overlooks the gathering room beside it. Other notable features in this kitchen include a roomy corner pantry, stainless steel appliances, ample counter space, and beautiful finishes. Enjoy family time in in the gathering room, which features large windows and a sleek electric fireplace. The owner's suite is tucked away near the gathering room for easy access and optimal privacy. You'll be delighted by the attached bathroom with a 2-sink vanity and a huge walk-in closet.
Zillow last checked: 8 hours ago
Listing updated: May 30, 2024 at 04:38am
Listing Provided by:
Cassie Newman 317-286-6926,
M/I Homes of Indiana, L.P.
Bought with:
Stacy Barry
CENTURY 21 Scheetz
Source: MIBOR as distributed by MLS GRID,MLS#: 21959531
Facts & features
Interior
Bedrooms & bathrooms
- Bedrooms: 3
- Bathrooms: 2
- Full bathrooms: 2
- Main level bathrooms: 2
- Main level bedrooms: 3
Primary bedroom
- Features: Carpet
- Level: Main
- Area: 208 Square Feet
- Dimensions: 13x16
Bedroom 2
- Features: Carpet
- Level: Main
- Area: 132.25 Square Feet
- Dimensions: 11.5x11.5
Bedroom 3
- Features: Carpet
- Level: Main
- Area: 143.75 Square Feet
- Dimensions: 12.5x11.5
Breakfast room
- Features: Vinyl Plank
- Level: Main
- Area: 80 Square Feet
- Dimensions: 8x10
Kitchen
- Features: Vinyl Plank
- Level: Main
- Area: 143 Square Feet
- Dimensions: 13x11
Living room
- Features: Carpet
- Level: Main
- Area: 229.5 Square Feet
- Dimensions: 13.5x17
Heating
- Forced Air
Cooling
- Has cooling: Yes
Appliances
- Included: Dishwasher, Microwave, Electric Oven
Features
- Kitchen Island, Entrance Foyer, Eat-in Kitchen, Walk-In Closet(s)
- Has basement: No
- Number of fireplaces: 1
- Fireplace features: Electric
Interior area
- Total structure area: 1,842
- Total interior livable area: 1,842 sqft
Property
Parking
- Total spaces: 2
- Parking features: Attached, Garage Door Opener, Storage
- Attached garage spaces: 2
Features
- Levels: One
- Stories: 1
Lot
- Size: 7,405 sqft
Details
- Parcel number: 060830000016255019
- Horse amenities: None
Construction
Type & style
- Home type: SingleFamily
- Architectural style: Traditional
- Property subtype: Residential, Single Family Residence
Materials
- Vinyl With Brick
- Foundation: Slab
Condition
- New Construction
- New construction: Yes
- Year built: 2024
Details
- Builder name: M/I Homes
Utilities & green energy
- Water: Municipal/City
Community & neighborhood
Location
- Region: Whitestown
- Subdivision: Heritage
HOA & financial
HOA
- Has HOA: Yes
- HOA fee: $144 quarterly
- Amenities included: Jogging Path, Park, Pond Year Round, Trail(s)
Price history
| Date | Event | Price |
|---|---|---|
| 5/29/2024 | Sold | $338,500-3.3%$184/sqft |
Source: | ||
| 5/1/2024 | Pending sale | $350,000$190/sqft |
Source: | ||
| 4/24/2024 | Price change | $350,000-2.8%$190/sqft |
Source: | ||
| 3/28/2024 | Price change | $359,990-0.8%$195/sqft |
Source: | ||
| 3/11/2024 | Price change | $362,990-3.2%$197/sqft |
Source: | ||
Public tax history
Tax history is unavailable.
Find assessor info on the county website
Neighborhood: 46075
Nearby schools
GreatSchools rating
- 6/10Perry Worth Elementary SchoolGrades: K-5Distance: 3.1 mi
- 5/10Lebanon Middle SchoolGrades: 6-8Distance: 8.4 mi
- 9/10Lebanon Senior High SchoolGrades: 9-12Distance: 8.6 mi
Get a cash offer in 3 minutes
Find out how much your home could sell for in as little as 3 minutes with a no-obligation cash offer.
Estimated market value
$353,800
