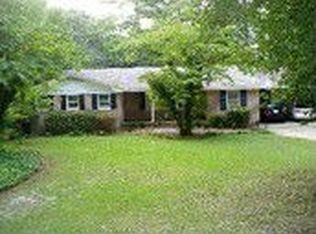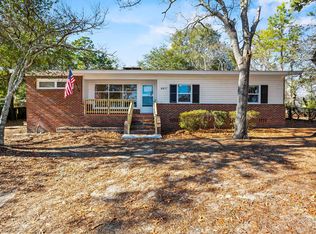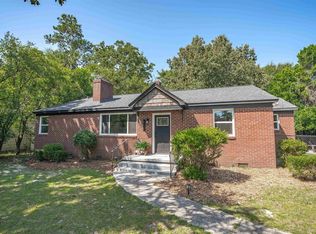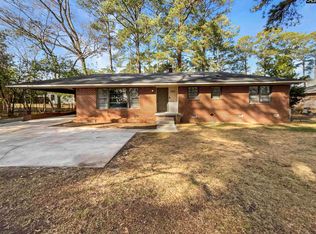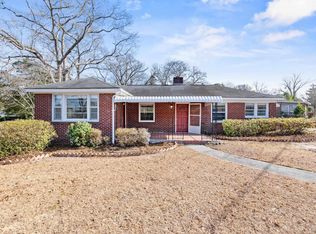Discover this beautifully updated home in a prime location, zoned for Forest Lake Elementary and just 10 minutes from both Fort Jackson and downtown Columbia. Renovated just last year, it offers a stunning new kitchen with quartz countertops, subway tile backsplash, updated cabinetry, and stainless steel appliances, all centered around a spacious prep/dining island. The open layout flows from the kitchen to the family room with a cozy fireplace and into the formal dining room—perfect for everyday living or entertaining. Gleaming hardwood floors and fresh paint create a warm, move-in ready feel throughout. A versatile multipurpose room provides endless possibilities, while the expansive half-acre lot offers ample outdoor space, complete with a built-in brick oven grill. With plenty of room to expand or create your dream backyard oasis, this home blends modern upgrades, charm, and unbeatable convenience. Disclaimer: CMLS has not reviewed and, therefore, does not endorse vendors who may appear in listings.
For sale
Price cut: $11.9K (1/14)
$250,000
6923 Wedgefield Rd, Columbia, SC 29206
3beds
1,931sqft
Est.:
Single Family Residence
Built in 1961
0.46 Acres Lot
$242,600 Zestimate®
$129/sqft
$-- HOA
What's special
Cozy fireplaceExpansive half-acre lotStainless steel appliancesFresh paintVersatile multipurpose roomGleaming hardwood floorsQuartz countertops
- 163 days |
- 775 |
- 34 |
Likely to sell faster than
Zillow last checked: 8 hours ago
Listing updated: January 14, 2026 at 05:20am
Listed by:
James R Murray,
Coldwell Banker Realty
Source: Consolidated MLS,MLS#: 615202
Tour with a local agent
Facts & features
Interior
Bedrooms & bathrooms
- Bedrooms: 3
- Bathrooms: 2
- Full bathrooms: 2
- Main level bathrooms: 2
Rooms
- Room types: Bonus Room
Primary bedroom
- Features: Bath-Private, Separate Shower, Ceiling Fan(s), Closet-Private
- Level: Main
Bedroom 2
- Features: Double Vanity, Bath-Shared, Tub-Shower, Ceiling Fan(s), Closet-Private
- Level: Main
Bedroom 3
- Features: Double Vanity, Bath-Private, Bath-Shared, Tub-Shower, Ceiling Fan(s)
- Level: Main
Dining room
- Features: Floors-Hardwood
- Level: Main
Great room
- Level: Main
Kitchen
- Features: Kitchen Island, Granite Counters, Cabinets-Painted, Recessed Lighting
- Level: Main
Living room
- Features: Floors-Hardwood, Recessed Lighting
- Level: Main
Heating
- Central
Cooling
- Central Air
Appliances
- Included: Free-Standing Range, Smooth Surface, Dishwasher, Refrigerator, Microwave Above Stove
- Laundry: Laundry Closet, Electric, Utility Room, Main Level
Features
- Ceiling Fan(s)
- Flooring: Hardwood, Luxury Vinyl
- Basement: Crawl Space
- Attic: Storage,Pull Down Stairs
- Number of fireplaces: 1
- Fireplace features: Masonry, Wood Burning
Interior area
- Total structure area: 1,931
- Total interior livable area: 1,931 sqft
Property
Parking
- Total spaces: 4
- Parking features: No Garage
Features
- Stories: 1
- Patio & porch: Patio
Lot
- Size: 0.46 Acres
Details
- Parcel number: 169100503
Construction
Type & style
- Home type: SingleFamily
- Architectural style: Ranch
- Property subtype: Single Family Residence
Materials
- Brick-All Sides-AbvFound
Condition
- New construction: No
- Year built: 1961
Utilities & green energy
- Sewer: Public Sewer
- Water: Public
- Utilities for property: Cable Available, Electricity Connected
Community & HOA
Community
- Subdivision: BROOKFIELD
HOA
- Has HOA: No
Location
- Region: Columbia
Financial & listing details
- Price per square foot: $129/sqft
- Tax assessed value: $133,600
- Annual tax amount: $1,047
- Date on market: 8/13/2025
- Listing agreement: Exclusive Right To Sell
- Road surface type: Paved
Estimated market value
$242,600
$230,000 - $255,000
$1,858/mo
Price history
Price history
| Date | Event | Price |
|---|---|---|
| 1/14/2026 | Price change | $250,000-4.5%$129/sqft |
Source: | ||
| 9/12/2025 | Price change | $261,911-3%$136/sqft |
Source: | ||
| 8/13/2025 | Listed for sale | $270,000-3.6%$140/sqft |
Source: | ||
| 7/21/2025 | Listing removed | $280,000$145/sqft |
Source: | ||
| 5/9/2025 | Price change | $280,000-5.1%$145/sqft |
Source: | ||
Public tax history
Public tax history
| Year | Property taxes | Tax assessment |
|---|---|---|
| 2022 | $1,047 +1% | $5,340 |
| 2021 | $1,036 -1.2% | $5,340 |
| 2020 | $1,049 +2.9% | $5,340 |
Find assessor info on the county website
BuyAbility℠ payment
Est. payment
$1,430/mo
Principal & interest
$1209
Property taxes
$133
Home insurance
$88
Climate risks
Neighborhood: 29206
Nearby schools
GreatSchools rating
- 7/10Forest Lake Elementary SchoolGrades: PK-5Distance: 0.3 mi
- 3/10Dent Middle SchoolGrades: 6-8Distance: 0.6 mi
- 2/10Richland Northeast High SchoolGrades: 9-12Distance: 0.7 mi
Schools provided by the listing agent
- Elementary: Forest Lake
- Middle: Dent
- High: Richland Northeast
- District: Richland Two
Source: Consolidated MLS. This data may not be complete. We recommend contacting the local school district to confirm school assignments for this home.
