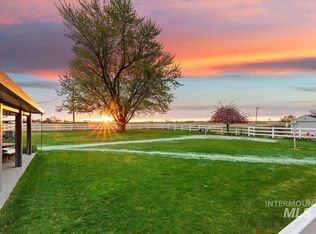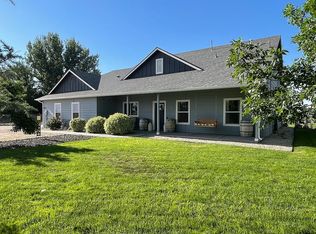Sold
Price Unknown
6922 Ustick Rd, Nampa, ID 83687
3beds
2baths
2,040sqft
Single Family Residence
Built in 1973
1.5 Acres Lot
$543,900 Zestimate®
$--/sqft
$2,432 Estimated rent
Home value
$543,900
$500,000 - $593,000
$2,432/mo
Zestimate® history
Loading...
Owner options
Explore your selling options
What's special
DOM actually 3 weeks. Was occupied by during winter. Centrally Located Country Living. This home has it all for the person looking for a dream home for a shop, animals, gardening or just land to spread out on. It's Park-like setting boasts a tri-level home & pasture for horses. over-sized 2-car garage w/canning or clod room; shop w/ 220V power, woodstove & pull thru access. Kitchen includes solid-surface counters, tile, breakfast bar, lots of storage. Lg. windows, lots of light. Gas fireplace in living rm; family rm plumbed for gas stove. Lg. laundry rm. Backs to Ten Mile Creek w/ pump that furnishes irrigation to property under 200 a year. 3/4-acre back property fully fenced. Many fruit trees, raspberries, and grapes! Also perfect for home based business with frontage to Ustick.
Zillow last checked: 8 hours ago
Listing updated: June 05, 2024 at 12:08pm
Listed by:
Misty Rose 208-867-6245,
Fathom Realty
Bought with:
Mark Karo
Boise Premier Real Estate
Source: IMLS,MLS#: 98890610
Facts & features
Interior
Bedrooms & bathrooms
- Bedrooms: 3
- Bathrooms: 2
Primary bedroom
- Level: Upper
- Area: 11
- Dimensions: 11 x 1
Bedroom 2
- Level: Upper
- Area: 130
- Dimensions: 10 x 13
Bedroom 3
- Level: Upper
- Area: 140
- Dimensions: 10 x 14
Family room
- Level: Lower
- Area: 300
- Dimensions: 15 x 20
Kitchen
- Level: Main
- Area: 154
- Dimensions: 11 x 14
Living room
- Level: Lower
- Area: 176
- Dimensions: 11 x 16
Heating
- Heated, Forced Air, Natural Gas
Cooling
- Central Air
Appliances
- Included: Electric Water Heater, Dishwasher, Disposal, Microwave, Oven/Range Freestanding, Refrigerator, Dryer
Features
- Bath-Master, Family Room, Breakfast Bar, Pantry, Solid Surface Counters, Number of Baths Upper Level: 2
- Flooring: Tile, Carpet, Laminate, Vinyl Sheet
- Doors: Drivethrough Door(s)
- Has basement: No
- Has fireplace: Yes
- Fireplace features: Gas
Interior area
- Total structure area: 2,040
- Total interior livable area: 2,040 sqft
- Finished area above ground: 1,320
- Finished area below ground: 720
Property
Parking
- Total spaces: 4
- Parking features: Garage Door Access, Attached, RV Access/Parking
- Attached garage spaces: 4
Features
- Levels: Tri-Level
- Fencing: Full,Metal
Lot
- Size: 1.50 Acres
- Features: 1 - 4.99 AC, Garden, Horses, Irrigation Available, Chickens
Details
- Parcel number: R3442600000
- Horses can be raised: Yes
Construction
Type & style
- Home type: SingleFamily
- Property subtype: Single Family Residence
Materials
- Brick, Frame, Wood Siding
- Roof: Composition
Condition
- Year built: 1973
Utilities & green energy
- Water: Well
- Utilities for property: Electricity Connected, Cable Connected, Broadband Internet
Community & neighborhood
Location
- Region: Nampa
Other
Other facts
- Listing terms: Cash,Conventional,FHA,VA Loan
- Ownership: Fee Simple
- Road surface type: Paved
Price history
Price history is unavailable.
Public tax history
| Year | Property taxes | Tax assessment |
|---|---|---|
| 2025 | -- | $511,920 -0.6% |
| 2024 | $2,775 +25.1% | $514,820 +0.1% |
| 2023 | $2,219 -10.4% | $514,320 -11.6% |
Find assessor info on the county website
Neighborhood: 83687
Nearby schools
GreatSchools rating
- 4/10East Canyon Elementary SchoolGrades: PK-5Distance: 2 mi
- 6/10Sage Valley Middle SchoolGrades: 6-8Distance: 3.4 mi
- 3/10Ridgevue High SchoolGrades: 9-12Distance: 1.7 mi
Schools provided by the listing agent
- Elementary: East Canyon
- Middle: Sage Valley
- High: Ridgevue
- District: Vallivue School District #139
Source: IMLS. This data may not be complete. We recommend contacting the local school district to confirm school assignments for this home.

