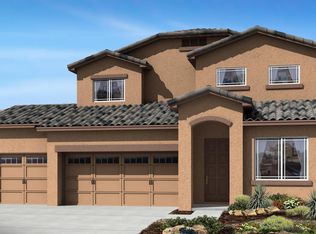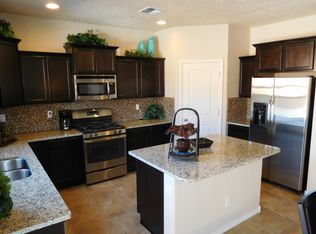Sold
Price Unknown
6922 Trapper Creek Rd NE, Rio Rancho, NM 87144
4beds
2,458sqft
Single Family Residence
Built in 2016
6,534 Square Feet Lot
$465,000 Zestimate®
$--/sqft
$2,329 Estimated rent
Home value
$465,000
$423,000 - $512,000
$2,329/mo
Zestimate® history
Loading...
Owner options
Explore your selling options
What's special
Welcome to this stunning 4 Bedroom, 2 1/2 Bath home, in the sought-after Enchanted Hills neighborhood, with access to top rated schools. Boasting 2460 square feet, this home offers modern upgrades with a versatile floor plan perfect for today's lifestyle. The newly professionally renovated kitchen features elegant quartz countertops, sleek cabinetry and an open design that flows seamlessly into the living area. A formal dining room offers an inviting space for special gatherings and meals. Office downstairs perfect for remote work or a quiet retreat. Upstairs offers a spacious primary suite with double sinks and walk-in closet, a loft area perfect for a game room & 3 other bedrooms. New HVAC system & water heater, 3-car garage & beautiful landscaped lot front & back -A must see!
Zillow last checked: 8 hours ago
Listing updated: May 06, 2025 at 05:37pm
Listed by:
Matthew J DeAveiro 505-489-3940,
Coldwell Banker Legacy
Bought with:
Matthew J DeAveiro, 27807
Coldwell Banker Legacy
Source: SWMLS,MLS#: 1079322
Facts & features
Interior
Bedrooms & bathrooms
- Bedrooms: 4
- Bathrooms: 3
- Full bathrooms: 1
- 3/4 bathrooms: 1
- 1/2 bathrooms: 1
Primary bedroom
- Level: Upper
- Area: 219.01
- Dimensions: 18.1 x 12.1
Bedroom 2
- Level: Upper
- Area: 127.39
- Dimensions: 10.11 x 12.6
Bedroom 3
- Level: Upper
- Area: 121.9
- Dimensions: 10.6 x 11.5
Bedroom 4
- Level: Upper
- Area: 134.83
- Dimensions: 9.7 x 13.9
Dining room
- Level: Main
- Area: 156.55
- Dimensions: 15.5 x 10.1
Family room
- Level: Upper
- Area: 240.21
- Dimensions: 15.7 x 15.3
Kitchen
- Level: Main
- Area: 182.4
- Dimensions: 9.6 x 19
Living room
- Level: Main
- Area: 73.44
- Dimensions: 15.3 x 4.8
Office
- Level: Main
- Area: 117
- Dimensions: 10 x 11.7
Heating
- Central, Forced Air, Multiple Heating Units
Cooling
- Refrigerated
Appliances
- Included: Built-In Gas Oven, Built-In Gas Range, Dishwasher, Disposal, Microwave
- Laundry: Washer Hookup, Dryer Hookup, ElectricDryer Hookup
Features
- Breakfast Bar, Breakfast Area, Separate/Formal Dining Room, Dual Sinks, Entrance Foyer, Great Room, Kitchen Island, Pantry, Shower Only, Separate Shower, Walk-In Closet(s)
- Flooring: Carpet, Tile
- Windows: Double Pane Windows, Insulated Windows, Vinyl
- Has basement: No
- Has fireplace: No
Interior area
- Total structure area: 2,458
- Total interior livable area: 2,458 sqft
Property
Parking
- Total spaces: 3
- Parking features: Attached, Garage, Storage
- Attached garage spaces: 3
Accessibility
- Accessibility features: None
Features
- Levels: Two
- Stories: 2
- Patio & porch: Open, Patio
- Exterior features: Private Yard, Sprinkler/Irrigation
- Fencing: Wall
Lot
- Size: 6,534 sqft
- Features: Landscaped, Planned Unit Development
Details
- Parcel number: R152516
- Zoning description: R-1
Construction
Type & style
- Home type: SingleFamily
- Property subtype: Single Family Residence
Materials
- Stucco
- Roof: Tile
Condition
- Resale
- New construction: No
- Year built: 2016
Details
- Builder name: D R Horton
Utilities & green energy
- Sewer: Public Sewer
- Water: Public
- Utilities for property: Electricity Connected, Natural Gas Connected, Underground Utilities
Green energy
- Energy generation: None
- Water conservation: Water-Smart Landscaping
Community & neighborhood
Location
- Region: Rio Rancho
HOA & financial
HOA
- Has HOA: Yes
- HOA fee: $39 monthly
- Services included: Common Areas
Other
Other facts
- Listing terms: Cash,Conventional,FHA,VA Loan
Price history
| Date | Event | Price |
|---|---|---|
| 5/6/2025 | Sold | -- |
Source: | ||
| 4/11/2025 | Pending sale | $485,000$197/sqft |
Source: | ||
| 3/3/2025 | Listed for sale | $485,000$197/sqft |
Source: | ||
| 2/13/2025 | Listing removed | $485,000$197/sqft |
Source: | ||
| 12/30/2024 | Pending sale | $485,000$197/sqft |
Source: | ||
Public tax history
| Year | Property taxes | Tax assessment |
|---|---|---|
| 2025 | $3,230 -0.3% | $92,554 +3% |
| 2024 | $3,239 +2.6% | $89,859 +3% |
| 2023 | $3,155 +1.9% | $87,241 +3% |
Find assessor info on the county website
Neighborhood: 87144
Nearby schools
GreatSchools rating
- 6/10Sandia Vista Elementary SchoolGrades: PK-5Distance: 0.3 mi
- 8/10Mountain View Middle SchoolGrades: 6-8Distance: 0.7 mi
- 7/10V Sue Cleveland High SchoolGrades: 9-12Distance: 2.9 mi
Schools provided by the listing agent
- High: V. Sue Cleveland
Source: SWMLS. This data may not be complete. We recommend contacting the local school district to confirm school assignments for this home.
Get a cash offer in 3 minutes
Find out how much your home could sell for in as little as 3 minutes with a no-obligation cash offer.
Estimated market value$465,000
Get a cash offer in 3 minutes
Find out how much your home could sell for in as little as 3 minutes with a no-obligation cash offer.
Estimated market value
$465,000

