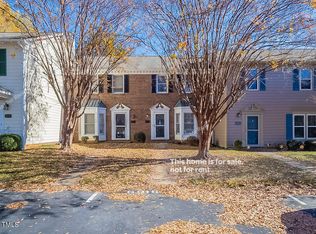Sold for $370,000
$370,000
6922 Saxby Ct, Raleigh, NC 27613
3beds
1,609sqft
Townhouse, Residential
Built in 1985
1,306.8 Square Feet Lot
$366,100 Zestimate®
$230/sqft
$1,895 Estimated rent
Home value
$366,100
$348,000 - $384,000
$1,895/mo
Zestimate® history
Loading...
Owner options
Explore your selling options
What's special
Nestled in the heart of North Raleigh, this charming 3 bedroom, 3 full bathroom home exudes elegance and comfort. The thoughtfully designed floor plan features a first-floor bedroom complete with an ensuite full bath, offering both privacy and convenience. The open-concept living and dining area seamlessly flows into a private patio, perfect for entertaining or relaxation, and overlooks a fenced backyard for added tranquility. The updated kitchen is a true highlight, boasting under-cabinet lighting that beautifully accentuates the sleek granite countertops and soft-close maple cabinetry. Upstairs NEW CARPET and two generously sized bedrooms that offer a peaceful escape from the everyday. Outside, the private, fenced backyard invites moments of solitude or social gatherings, providing a serene environment in which to unwind. This well maintained home offers so many upgrades including a new water heater. With easy access to shopping, dining, and major routes like 540, 440, and the vibrant downtown Raleigh, this home is ideally located for both convenience and comfort.
Zillow last checked: 8 hours ago
Listing updated: October 28, 2025 at 01:16am
Listed by:
Gina Crouse 919-422-7422,
Nest Realty of the Triangle
Bought with:
Freda Hamlett, 277229
Keller Williams Legacy
Source: Doorify MLS,MLS#: 10115635
Facts & features
Interior
Bedrooms & bathrooms
- Bedrooms: 3
- Bathrooms: 3
- Full bathrooms: 3
Heating
- Hot Water, Natural Gas
Cooling
- Central Air
Appliances
- Included: Dishwasher, Dryer, Gas Range, Gas Water Heater, Microwave, Refrigerator, Washer
- Laundry: Upper Level
Features
- Bathtub/Shower Combination, Ceiling Fan(s), Eat-in Kitchen, Granite Counters, Walk-In Closet(s)
- Flooring: Carpet, Hardwood, Tile
- Number of fireplaces: 1
Interior area
- Total structure area: 1,609
- Total interior livable area: 1,609 sqft
- Finished area above ground: 1,609
- Finished area below ground: 0
Property
Parking
- Total spaces: 2
- Parking features: Assigned
- Uncovered spaces: 2
Features
- Levels: Two
- Stories: 2
- Patio & porch: Patio
- Exterior features: Fenced Yard, Storage
- Fencing: Privacy
- Has view: Yes
Lot
- Size: 1,306 sqft
Details
- Parcel number: 0797443466
- Zoning: R-6
- Special conditions: Standard
Construction
Type & style
- Home type: Townhouse
- Architectural style: Traditional
- Property subtype: Townhouse, Residential
Materials
- Masonite
- Foundation: Slab
- Roof: Shingle
Condition
- New construction: No
- Year built: 1985
Utilities & green energy
- Sewer: Public Sewer
- Water: Public
Community & neighborhood
Location
- Region: Raleigh
- Subdivision: Westwood
HOA & financial
HOA
- Has HOA: Yes
- HOA fee: $231 monthly
- Services included: Maintenance Grounds, Maintenance Structure, Road Maintenance
Price history
| Date | Event | Price |
|---|---|---|
| 9/17/2025 | Sold | $370,000+0.3%$230/sqft |
Source: | ||
| 8/17/2025 | Pending sale | $369,000$229/sqft |
Source: | ||
| 8/14/2025 | Listed for sale | $369,000-0.2%$229/sqft |
Source: | ||
| 6/21/2025 | Listing removed | $369,900$230/sqft |
Source: | ||
| 5/9/2025 | Price change | $369,900-2.6%$230/sqft |
Source: | ||
Public tax history
| Year | Property taxes | Tax assessment |
|---|---|---|
| 2025 | $1,370 +0.4% | $309,618 |
| 2024 | $1,365 +25.3% | $309,618 +57.8% |
| 2023 | $1,089 +7.5% | $196,152 |
Find assessor info on the county website
Neighborhood: Northwest Raleigh
Nearby schools
GreatSchools rating
- 7/10Lynn Road ElementaryGrades: PK-5Distance: 0.9 mi
- 5/10Carroll MiddleGrades: 6-8Distance: 3.3 mi
- 6/10Sanderson HighGrades: 9-12Distance: 2.3 mi
Schools provided by the listing agent
- Elementary: Wake - Lynn Road
- Middle: Wake - Carroll
- High: Wake - Sanderson
Source: Doorify MLS. This data may not be complete. We recommend contacting the local school district to confirm school assignments for this home.
Get a cash offer in 3 minutes
Find out how much your home could sell for in as little as 3 minutes with a no-obligation cash offer.
Estimated market value$366,100
Get a cash offer in 3 minutes
Find out how much your home could sell for in as little as 3 minutes with a no-obligation cash offer.
Estimated market value
$366,100
