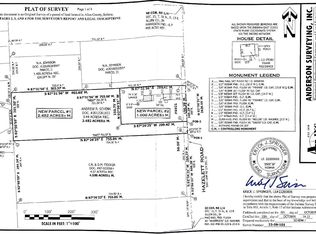This stunning home has a shocking amount of living space, garage space, storage space, yard space, and recreation space. Think BIG. Nearly 1 full acre of well-manicured land and landscaping. Perennials, and other lower maintenance plants round out the natural beauty of this property. Awesome curb appeal, while impressive, appears modest compared to when you enter the foyer, which reveals nearly 4,000 sq ft of living space. This beautiful home offers a spacious open concept, split bedroom floor plan for an ideal living and entertaining space. The inviting living room provides a cozy fireplace & recessed surround sound. The heart of this home is the well laid out kitchen, complete with prep island, breakfast bar, pendant lighting, pantry and sunny breakfast nook. The owner's suite, with a lighted trey ceiling, showcases a HUGE master bath, double shower, Jacuzzi tub, plus spacious his & her walk-in closets. Three additional bedrooms are also fully equipped with walk-in closets. Providing plenty of room for friends and family to visit is the upstairs family room with elegant bar area, complete with wet bar & fridge, a full bathroom, and an extra large bedroom suite. Other highlights include a front office/den, formal dining area or sitting room, huge floored WALK-IN attic for storage, zoned GFA/AC (new 2020), 3-car garage with a 31' long 3rd bay, AND 12x20 custom built shed. The outdoor living spaces are filled with low maintenance, lush, perennial landscaping, portico, rear patio, and fenced yard on a nearly 1 acre lot. A detailed, handicap accessible home, and conveniently located close to I-469 & shopping for an easy, quiet lifestyle that feels like country in the city.
This property is off market, which means it's not currently listed for sale or rent on Zillow. This may be different from what's available on other websites or public sources.

