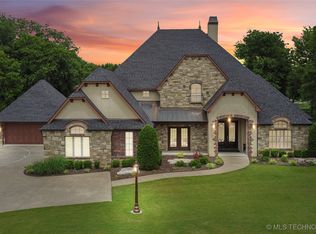Sold for $851,500
$851,500
6922 Hackberry Rdg, Owasso, OK 74055
5beds
4,689sqft
Single Family Residence
Built in 2009
0.94 Acres Lot
$860,300 Zestimate®
$182/sqft
$4,351 Estimated rent
Home value
$860,300
$783,000 - $946,000
$4,351/mo
Zestimate® history
Loading...
Owner options
Explore your selling options
What's special
Elegant Executive Home with Versatile Living Spaces and Private Guest Quarters
Welcome to this beautifully appointed 5-bedroom, 4.5-bath estate that seamlessly blends luxury, functionality, and flexibility. Situated on a spacious, tree-lined lot with mature landscaping and garden boxes, this home offers the perfect balance of privacy and comfort for both everyday living and entertaining.
Step inside to discover a thoughtfully designed floor plan featuring both a master suite and a guest suite on the main level, ideal for multigenerational living or hosting extended guests. Richly finished formal living and dining areas flow into a cozy TV room and a separate office, perfect for working from home in style. The gourmet kitchen boasts a chef’s cooktop with five burners and a flat top, a large walk-in pantry, and ample prep and storage space for culinary enthusiasts. Upstairs, you’ll find a spacious bedroom that easily converts into a game room if needed, providing even more room to grow, along with 2 more bedrooms and a full bathroom. A detached garage adds incredible flexibility, offering a fully finished suite that can serve as an office, guest quarters, or a private home theatre. Additional highlights include a storm shelter in the garage, ensuring peace of mind during severe weather. This stunning home delivers refined living in every detail, from its well-proportioned spaces to its lush, inviting outdoor areas. A true must-see for discerning buyers seeking space, sophistication, and smart design. Hot tub stays with home.
Zillow last checked: 8 hours ago
Listing updated: September 27, 2025 at 03:29pm
Listed by:
Matt Inouye 918-949-1462,
Renaissance Realty
Bought with:
Chris Marshall, 207938
Thunder Ridge Realty, LLC
Source: MLS Technology, Inc.,MLS#: 2517542 Originating MLS: MLS Technology
Originating MLS: MLS Technology
Facts & features
Interior
Bedrooms & bathrooms
- Bedrooms: 5
- Bathrooms: 5
- Full bathrooms: 4
- 1/2 bathrooms: 1
Primary bedroom
- Description: Master Bedroom,Private Bath,Walk-in Closet
- Level: First
Bedroom
- Description: Bedroom,
- Level: Second
Bedroom
- Description: Bedroom,Private Bath,Walk-in Closet
- Level: Second
Bedroom
- Description: Bedroom,Private Bath,Walk-in Closet
- Level: First
Bedroom
- Description: Bedroom,Private Bath,Walk-in Closet
- Level: Second
Primary bathroom
- Description: Master Bath,Bathtub,Double Sink,Full Bath,Separate Shower,Whirlpool
- Level: First
Bathroom
- Description: Hall Bath,Half Bath
- Level: First
Den
- Description: Den/Family Room,
- Level: First
Dining room
- Description: Dining Room,Formal
- Level: First
Kitchen
- Description: Kitchen,Breakfast Nook,Island,Pantry
- Level: First
Living room
- Description: Living Room,Fireplace,Formal
- Level: First
Office
- Description: Office,Fireplace,Outside Entry
- Level: First
Utility room
- Description: Utility Room,Inside,Separate,Sink
- Level: First
Heating
- Central, Electric, Gas, Multiple Heating Units, Zoned
Cooling
- Central Air, 3+ Units, Zoned
Appliances
- Included: Built-In Range, Built-In Oven, Double Oven, Dryer, Dishwasher, Disposal, Gas Water Heater, Ice Maker, Microwave, Oven, Range, Refrigerator
- Laundry: Washer Hookup, Electric Dryer Hookup
Features
- Attic, Central Vacuum, Granite Counters, High Ceilings, Pullman Bath, Cable TV, Vaulted Ceiling(s), Ceiling Fan(s), Electric Oven Connection, Gas Range Connection
- Flooring: Carpet, Tile, Wood
- Windows: Vinyl
- Basement: None
- Number of fireplaces: 3
- Fireplace features: Gas Log
Interior area
- Total structure area: 4,689
- Total interior livable area: 4,689 sqft
Property
Parking
- Total spaces: 4
- Parking features: Attached, Detached, Garage, Porte-Cochere, Garage Faces Rear, Garage Faces Side, Shelves, Storage
- Attached garage spaces: 4
Accessibility
- Accessibility features: Accessible Approach with Ramp, Accessible Doors
Features
- Levels: Two
- Stories: 2
- Patio & porch: Covered, Patio, Porch
- Exterior features: Sprinkler/Irrigation, Landscaping, Rain Gutters
- Pool features: None
- Fencing: Split Rail
Lot
- Size: 0.94 Acres
- Features: Mature Trees
Details
- Additional structures: Second Garage
- Parcel number: 660090227
- Other equipment: Generator
Construction
Type & style
- Home type: SingleFamily
- Architectural style: Other
- Property subtype: Single Family Residence
Materials
- Brick, Wood Frame
- Foundation: Slab
- Roof: Asphalt,Fiberglass
Condition
- Year built: 2009
Utilities & green energy
- Sewer: Aerobic Septic
- Water: Rural
- Utilities for property: Cable Available, Electricity Available, Natural Gas Available, Phone Available, Water Available
Green energy
- Indoor air quality: Ventilation
Community & neighborhood
Security
- Security features: Safe Room Interior, Security System Owned, Smoke Detector(s)
Community
- Community features: Gutter(s), Sidewalks
Location
- Region: Owasso
- Subdivision: Settlers Creek At Stone Canyon
HOA & financial
HOA
- Has HOA: Yes
- HOA fee: $1,050 annually
- Amenities included: Other, Pool, Guard, Trail(s)
Other
Other facts
- Listing terms: Conventional,FHA,USDA Loan,VA Loan
Price history
| Date | Event | Price |
|---|---|---|
| 9/26/2025 | Sold | $851,500-1.6%$182/sqft |
Source: | ||
| 8/22/2025 | Pending sale | $865,000$184/sqft |
Source: | ||
| 7/14/2025 | Price change | $865,000-1.1%$184/sqft |
Source: | ||
| 4/28/2025 | Listed for sale | $875,000+2.9%$187/sqft |
Source: | ||
| 4/15/2022 | Sold | $850,000+6.4%$181/sqft |
Source: | ||
Public tax history
| Year | Property taxes | Tax assessment |
|---|---|---|
| 2024 | $10,030 +7.3% | $90,889 +5% |
| 2023 | $9,348 +11.1% | $86,561 +14.1% |
| 2022 | $8,415 +1.6% | $75,843 +0.5% |
Find assessor info on the county website
Neighborhood: 74055
Nearby schools
GreatSchools rating
- 8/10Stone Canyon Elementary SchoolGrades: PK-5Distance: 0.7 mi
- 5/10Owasso 8th Grade CenterGrades: 8Distance: 4 mi
- 9/10Owasso High SchoolGrades: 9-12Distance: 4.2 mi
Schools provided by the listing agent
- Elementary: Stone Canyon
- High: Owasso
- District: Owasso - Sch Dist (11)
Source: MLS Technology, Inc.. This data may not be complete. We recommend contacting the local school district to confirm school assignments for this home.

Get pre-qualified for a loan
At Zillow Home Loans, we can pre-qualify you in as little as 5 minutes with no impact to your credit score.An equal housing lender. NMLS #10287.
