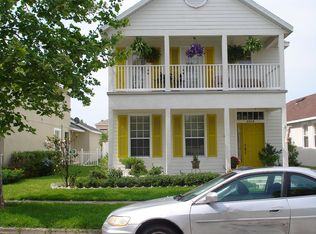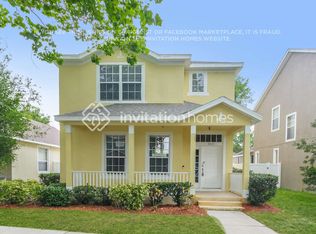Sold for $315,000
$315,000
6922 Beargrass Rd, Harmony, FL 34773
2beds
1,360sqft
Single Family Residence
Built in 2005
5,009 Square Feet Lot
$297,200 Zestimate®
$232/sqft
$1,755 Estimated rent
Home value
$297,200
$267,000 - $333,000
$1,755/mo
Zestimate® history
Loading...
Owner options
Explore your selling options
What's special
Welcome to the beautiful community of Harmony! This rare 2/2 single family home is now available for a new family! This home has a NEW A/C unit & water heater! You have a split floor plan with a good size living and dining space! The primary bedroom is HUGE and a nice walk-in closet to go with it. The backyard has all pavers and a screen enclose to keep the bugs out in certain areas. This home in particular has a bigger back yard than the other 2/2 model which is perfect for your little ones or pets! The community of Harmony offers so many amenities such as lakes, community-owned boats, a fishing pier, rocking chairs, bench swings, walking trails, dog parks, playgrounds, a sand volleyball court, basketball courts, two community pools, and the beautiful Harmony Preserve Golf Course. Top-rated schools, including Harmony Community K-5 – just a few blocks away!
Zillow last checked: 8 hours ago
Listing updated: August 14, 2024 at 05:12pm
Listing Provided by:
Tia Billis 407-409-4304,
EXP REALTY LLC 407-392-1800
Bought with:
Michelle Dunkley, 3195778
RE/MAX PRIME PROPERTIES
Source: Stellar MLS,MLS#: O6219084 Originating MLS: Orlando Regional
Originating MLS: Orlando Regional

Facts & features
Interior
Bedrooms & bathrooms
- Bedrooms: 2
- Bathrooms: 2
- Full bathrooms: 2
Primary bedroom
- Features: Walk-In Closet(s)
- Level: First
- Dimensions: 14x13
Bedroom 2
- Features: Built-in Closet
- Level: First
- Dimensions: 11x10
Primary bathroom
- Features: Dual Sinks
- Level: First
Balcony porch lanai
- Level: First
- Dimensions: 10x6
Dinette
- Level: First
- Dimensions: 10x9
Dining room
- Level: First
- Dimensions: 12x13
Kitchen
- Features: Pantry
- Level: First
- Dimensions: 12x11
Living room
- Level: First
- Dimensions: 16x13
Utility room
- Level: First
- Dimensions: 9x6
Heating
- Central, Electric
Cooling
- Central Air
Appliances
- Included: Dishwasher, Disposal, Electric Water Heater, Microwave, Range, Refrigerator
- Laundry: Inside
Features
- Ceiling Fan(s), Eating Space In Kitchen, High Ceilings, Living Room/Dining Room Combo, Primary Bedroom Main Floor, Split Bedroom, Walk-In Closet(s)
- Flooring: Ceramic Tile, Laminate
- Doors: Sliding Doors
- Has fireplace: No
Interior area
- Total structure area: 1,950
- Total interior livable area: 1,360 sqft
Property
Parking
- Total spaces: 2
- Parking features: Garage Door Opener
- Attached garage spaces: 2
Features
- Levels: One
- Stories: 1
- Patio & porch: Front Porch, Patio, Porch
- Exterior features: Irrigation System, Sidewalk
- Waterfront features: Lake Privileges, Pond Access, Fishing Pier, Powerboats – None Allowed
- Body of water: BUCK LAKE & CAT LAKE
Lot
- Size: 5,009 sqft
- Features: In County, Near Public Transit, Sidewalk
- Residential vegetation: Mature Landscaping
Details
- Additional structures: Boat House
- Parcel number: 302632261700011970
- Zoning: PD
- Special conditions: None
Construction
Type & style
- Home type: SingleFamily
- Architectural style: Traditional
- Property subtype: Single Family Residence
Materials
- Block, Stucco
- Foundation: Slab
- Roof: Shingle
Condition
- New construction: No
- Year built: 2005
Utilities & green energy
- Sewer: Public Sewer
- Water: Public
- Utilities for property: BB/HS Internet Available, Cable Available, Electricity Available, Electricity Connected, Fire Hydrant, Public, Sewer Available, Sewer Connected, Street Lights, Underground Utilities, Water Available, Water Connected
Community & neighborhood
Community
- Community features: Fishing, Water Access, Deed Restrictions, Fitness Center, Golf, Stable(s), Irrigation-Reclaimed Water, Park, Playground, Pool
Location
- Region: Harmony
- Subdivision: BIRCHWOOD NBHD C-2
HOA & financial
HOA
- Has HOA: Yes
- HOA fee: $6 monthly
- Amenities included: Fitness Center, Stable(s), Optional Additional Fees, Park, Playground, Tennis Court(s)
- Association name: Association Solutions
- Association phone: 407-847-2280
Other fees
- Pet fee: $0 monthly
Other financial information
- Total actual rent: 0
Other
Other facts
- Listing terms: Cash,Conventional,FHA,VA Loan
- Ownership: Fee Simple
- Road surface type: Paved, Asphalt
Price history
| Date | Event | Price |
|---|---|---|
| 8/14/2024 | Sold | $315,000-1.6%$232/sqft |
Source: | ||
| 7/15/2024 | Pending sale | $320,000$235/sqft |
Source: | ||
| 7/7/2024 | Price change | $320,000-1.5%$235/sqft |
Source: | ||
| 6/29/2024 | Listed for sale | $325,000+92.3%$239/sqft |
Source: | ||
| 4/17/2017 | Sold | $169,000$124/sqft |
Source: Public Record Report a problem | ||
Public tax history
| Year | Property taxes | Tax assessment |
|---|---|---|
| 2024 | $4,354 +2.1% | $248,700 +0.4% |
| 2023 | $4,264 +6% | $247,600 +10.1% |
| 2022 | $4,022 +5.5% | $224,900 +32.1% |
Find assessor info on the county website
Neighborhood: Harmony
Nearby schools
GreatSchools rating
- 9/10Harmony Community SchoolGrades: PK-5Distance: 0.1 mi
- 6/10Middle School AAGrades: 6-8Distance: 1.3 mi
- 5/10Harmony High SchoolGrades: 9-12Distance: 1 mi
Schools provided by the listing agent
- Elementary: Harmony Community School (K-5)
- High: Harmony High
Source: Stellar MLS. This data may not be complete. We recommend contacting the local school district to confirm school assignments for this home.
Get a cash offer in 3 minutes
Find out how much your home could sell for in as little as 3 minutes with a no-obligation cash offer.
Estimated market value$297,200
Get a cash offer in 3 minutes
Find out how much your home could sell for in as little as 3 minutes with a no-obligation cash offer.
Estimated market value
$297,200

