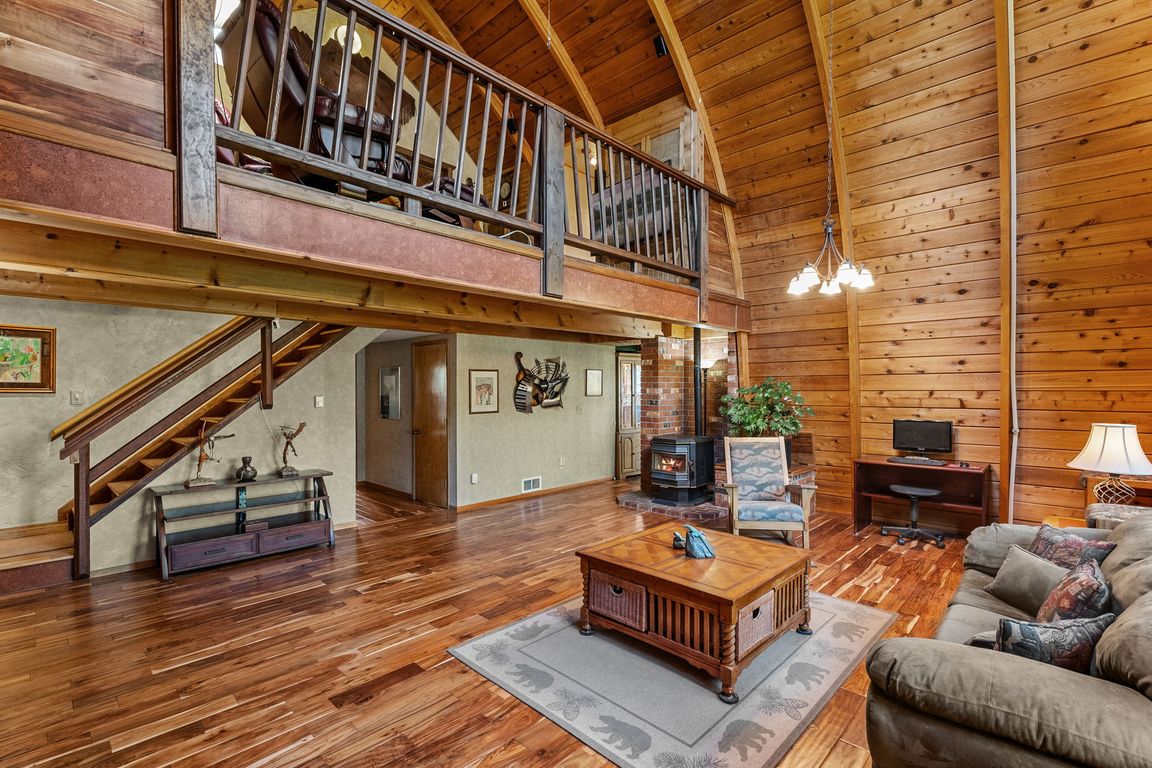
ActivePrice cut: $51K (7/22)
$799,000
3beds
2baths
2,422sqft
69210 Harness, Sisters, OR 97759
3beds
2baths
2,422sqft
Single family residence
Built in 1975
0.66 Acres
2 Attached garage spaces
$330 price/sqft
$1,372 annually HOA fee
What's special
Seller Carry Financing Terms Available! This 2,422 sq ft, 3-bedroom, 2-bathroom residence on 0.66 acres offers the perfect blend of country allure and modern comfort, making it an ideal retreat in Central Oregon. Enjoy stunning sunrises and sunsets over neighboring ranch land, forest, and Broken Top. The fully fenced and lushly ...
- 209 days |
- 2,472 |
- 106 |
Source: Oregon Datashare,MLS#: 220196521
Travel times
Living Room Main Level
Kitchen Main Level
Family Room/Dining Area
Dining Room
Bedroom 1 Main Level
Bedroom 2 Main Level
Bathroom 1 Main Level
Utility Room Main Level
Office Upper Level
Primary Bedroom Upper Level
Primary Bathroom Upper Level
Primary Bathroom
Workshop
Outdoors
Zillow last checked: 7 hours ago
Listing updated: October 04, 2025 at 11:34pm
Listed by:
Cascade Hasson SIR 541-588-6614
Source: Oregon Datashare,MLS#: 220196521
Facts & features
Interior
Bedrooms & bathrooms
- Bedrooms: 3
- Bathrooms: 2
Heating
- Ductless, Electric, ENERGY STAR Qualified Equipment, Pellet Stove, Wall Furnace, Zoned
Cooling
- Ductless, ENERGY STAR Qualified Equipment, Zoned
Appliances
- Included: Dishwasher, Disposal, Dryer, Microwave, Range, Refrigerator, Trash Compactor, Washer, Water Heater
Features
- Built-in Features, Ceiling Fan(s), Double Vanity, Dual Flush Toilet(s), Enclosed Toilet(s), Granite Counters, Linen Closet, Pantry, Soaking Tub, Stone Counters, Tile Shower, Vaulted Ceiling(s), Walk-In Closet(s), Wired for Data
- Flooring: Hardwood, Tile, Other
- Windows: Double Pane Windows, Skylight(s), Vinyl Frames
- Has fireplace: Yes
- Fireplace features: Family Room, Living Room
- Common walls with other units/homes: No Common Walls
Interior area
- Total structure area: 2,422
- Total interior livable area: 2,422 sqft
Property
Parking
- Total spaces: 2
- Parking features: Asphalt, Attached, Concrete, Driveway, Garage Door Opener, Heated Garage, RV Access/Parking, Storage, Workshop in Garage
- Attached garage spaces: 2
- Has uncovered spaces: Yes
Features
- Levels: Two
- Stories: 2
- Patio & porch: Deck, Front Porch, Patio
- Spa features: Bath
- Fencing: Fenced
- Has view: Yes
- View description: Territorial
Lot
- Size: 0.66 Acres
- Features: Drip System, Landscaped, Level, Sprinkler Timer(s), Sprinklers In Front, Sprinklers In Rear, Water Feature
Details
- Parcel number: 135430
- Zoning description: RR10, SMIAX
- Special conditions: Standard
- Horses can be raised: Yes
Construction
Type & style
- Home type: SingleFamily
- Architectural style: Northwest,Other
- Property subtype: Single Family Residence
Materials
- Frame
- Foundation: Stemwall
- Roof: Composition
Condition
- New construction: No
- Year built: 1975
Utilities & green energy
- Sewer: Capping Fill, Private Sewer, Septic Tank, Standard Leach Field
- Water: Public, Other
Community & HOA
Community
- Features: Pool, Pickleball, Access to Public Lands, Park, Playground, Short Term Rentals Allowed, Sport Court, Tennis Court(s), Trail(s)
- Security: Carbon Monoxide Detector(s), Smoke Detector(s)
- Subdivision: Tollgate
HOA
- Has HOA: Yes
- Amenities included: Clubhouse, Firewise Certification, Park, Pickleball Court(s), Playground, Pool, Snow Removal, Sport Court, Tennis Court(s), Trail(s)
- HOA fee: $1,372 annually
Location
- Region: Sisters
Financial & listing details
- Price per square foot: $330/sqft
- Tax assessed value: $769,030
- Annual tax amount: $5,544
- Date on market: 9/9/2025
- Listing terms: Cash,Conventional,FHA,Owner Will Carry,VA Loan
- Inclusions: kitchen appliances, washer/dryer, 55”Samsung TV
- Exclusions: Personal items/art/decor, TV surround-sound speakers, garage shelving, ring doorbell, cameras, sauna, shop table saw
- Road surface type: Paved