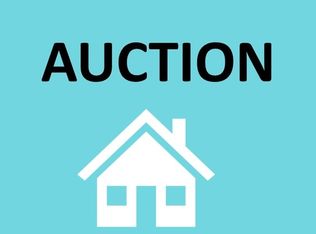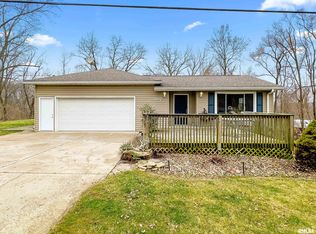Sold for $350,000
$350,000
6921 W Lancaster Rd, Peoria, IL 61607
6beds
3,524sqft
Single Family Residence, Residential
Built in 1991
24.48 Acres Lot
$412,800 Zestimate®
$99/sqft
$2,960 Estimated rent
Home value
$412,800
$376,000 - $454,000
$2,960/mo
Zestimate® history
Loading...
Owner options
Explore your selling options
What's special
Incredible wooded property, over 24 acres of peaceful bliss! This property is stunning! There are hills and valleys, flat areas and a creek that runs through the property. Conveniently located near the airport and the interstate, plus Limestone High School! The opportunities for the land are endless! The property also includes a very well built home that includes a walk-out lower level. Tons of potential for you to put your own stamp on this home, totaling over 3500 finished square feet! The main floor is very open with vaulted ceilings in the main living area. Split bedroom design. Large kitchen with island and main floor laundry. Large master suite and private bath, plus large closet! Jack-n-Jill bedrooms/bath. The living area opens on to a nice, covered deck area with stunning views of the wooded property. The entire lower level is finished almost as a second home! Very tall ceilings make it feel as if you are on the main floor, not the lower level. There is a full kitchen, a full bath and a half, three more bedrooms (two do not have egress windows), private laundry and a workshop, plus multiple storage areas. Plenty of room for expansion on the property as well! Even room for an outbuilding! Don't miss your opportunity for peaceful tranquility while only being minutes from amenities such as grocery stores, schools and the interstate! Home is in an estate, sold as-is.
Zillow last checked: 8 hours ago
Listing updated: May 16, 2024 at 01:14pm
Listed by:
Rhonda K Milburn Pref:309-854-1622,
Keller Williams Premier Realty
Bought with:
Rickey L Mathis, 475166875
The Real Estate Group Inc.
Source: RMLS Alliance,MLS#: PA1247965 Originating MLS: Peoria Area Association of Realtors
Originating MLS: Peoria Area Association of Realtors

Facts & features
Interior
Bedrooms & bathrooms
- Bedrooms: 6
- Bathrooms: 4
- Full bathrooms: 3
- 1/2 bathrooms: 1
Bedroom 1
- Level: Main
- Dimensions: 15ft 6in x 13ft 6in
Bedroom 2
- Level: Main
- Dimensions: 15ft 5in x 13ft 1in
Bedroom 3
- Level: Main
- Dimensions: 15ft 5in x 13ft 1in
Bedroom 4
- Level: Basement
- Dimensions: 15ft 1in x 11ft 1in
Bedroom 5
- Level: Basement
- Dimensions: 14ft 4in x 12ft 5in
Other
- Level: Main
- Dimensions: 20ft 0in x 13ft 0in
Other
- Level: Basement
- Dimensions: 19ft 5in x 11ft 11in
Other
- Area: 1652
Additional room
- Description: 2nd Kitchen
- Level: Basement
- Dimensions: 18ft 11in x 11ft 5in
Additional room 2
- Description: Workshop
- Level: Basement
- Dimensions: 15ft 5in x 10ft 0in
Family room
- Level: Basement
- Dimensions: 19ft 0in x 18ft 4in
Great room
- Level: Main
- Dimensions: 23ft 0in x 20ft 0in
Kitchen
- Level: Main
- Dimensions: 15ft 8in x 12ft 0in
Laundry
- Level: Basement
- Dimensions: 5ft 0in x 4ft 0in
Main level
- Area: 1872
Heating
- Forced Air
Cooling
- Central Air
Appliances
- Included: Dishwasher, Dryer, Range Hood, Microwave, Other, Range, Refrigerator, Washer, Gas Water Heater
Features
- Ceiling Fan(s), Vaulted Ceiling(s)
- Windows: Blinds
- Basement: Daylight,Egress Window(s),Finished,Full
Interior area
- Total structure area: 1,872
- Total interior livable area: 3,524 sqft
Property
Parking
- Parking features: Gravel
Features
- Patio & porch: Deck, Patio, Porch
- Spa features: Bath
- Waterfront features: Creek
Lot
- Size: 24.48 Acres
- Features: Agricultural, Level, Sloped, Wooded
Details
- Additional structures: Shed(s)
- Additional parcels included: 1733276007
- Parcel number: 1733276006
Construction
Type & style
- Home type: SingleFamily
- Architectural style: Ranch
- Property subtype: Single Family Residence, Residential
Materials
- Frame, Vinyl Siding
- Foundation: Concrete Perimeter
- Roof: Shingle
Condition
- New construction: No
- Year built: 1991
Utilities & green energy
- Sewer: Septic Tank
- Water: Public
- Utilities for property: Cable Available
Community & neighborhood
Location
- Region: Peoria
- Subdivision: None
Other
Other facts
- Road surface type: Paved
Price history
| Date | Event | Price |
|---|---|---|
| 5/14/2024 | Sold | $350,000-21.3%$99/sqft |
Source: | ||
| 4/15/2024 | Contingent | $445,000$126/sqft |
Source: | ||
| 4/8/2024 | Price change | $445,000-10.1%$126/sqft |
Source: | ||
| 2/2/2024 | Listed for sale | $495,000$140/sqft |
Source: | ||
Public tax history
| Year | Property taxes | Tax assessment |
|---|---|---|
| 2024 | $4,549 +37.4% | $53,300 +8.1% |
| 2023 | $3,310 +4.4% | $49,329 +4% |
| 2022 | $3,171 +7.7% | $47,426 +4.1% |
Find assessor info on the county website
Neighborhood: 61607
Nearby schools
GreatSchools rating
- 3/10Limestone Walters Elementary SchoolGrades: PK-8Distance: 2 mi
- 3/10Limestone Community High SchoolGrades: 9-12Distance: 1.2 mi
Schools provided by the listing agent
- High: Limestone Comm
Source: RMLS Alliance. This data may not be complete. We recommend contacting the local school district to confirm school assignments for this home.
Get pre-qualified for a loan
At Zillow Home Loans, we can pre-qualify you in as little as 5 minutes with no impact to your credit score.An equal housing lender. NMLS #10287.

