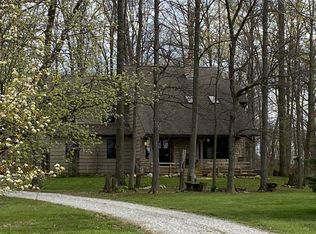Don't miss this adorable completely remodeled country chic ranch on over 2 acres! 3 beds, 2 baths including a master bedroom with en suite. Newer duel fuel system heat pump with a propane gas furnace and hot water heater. Barn could be used as a garage or for smaller farm animals.
This property is off market, which means it's not currently listed for sale or rent on Zillow. This may be different from what's available on other websites or public sources.

