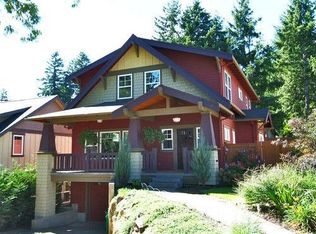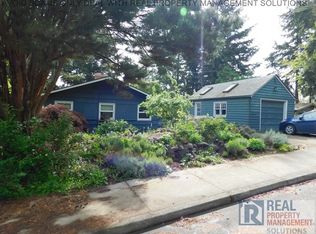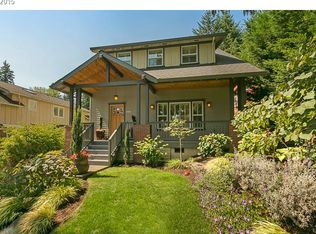Sold
$955,000
6921 SW 27th Ave, Portland, OR 97219
4beds
4,056sqft
Residential, Single Family Residence
Built in 2008
5,227.2 Square Feet Lot
$931,200 Zestimate®
$235/sqft
$5,053 Estimated rent
Home value
$931,200
$885,000 - $978,000
$5,053/mo
Zestimate® history
Loading...
Owner options
Explore your selling options
What's special
Stunning and spacious contemporary Craftsman-style home in wonderful Multnomah Village. How can such a big house be so cozy? Modern construction with vintage design - stained glass, box beams, hardwood floors. Kitchen features a 6 burner Wolf range, large island with seating and storage galore, all open to the dining room, living room and den, perfect for entertaining and everyday living. Upstairs includes a large flexible loft and a convenient laundry room. Huge finished basement with high ceilings, bedroom and bath offers many possibilities. New furnace, new dishwasher. Professionally landscaped backyard with charming pergola is a lovely blooming retreat. The long driveway provides plenty of parking plus an EV charger. Stroll, roll or ride to the dynamic center of Multnomah Village, the fun at Gabriel Park and the Hillsdale shopping center. All in all, a fantastic home! [Home Energy Score = 6. HES Report at https://rpt.greenbuildingregistry.com/hes/OR10213338]
Zillow last checked: 8 hours ago
Listing updated: May 19, 2023 at 02:56pm
Listed by:
Holly Burton 503-887-8299,
Urban Nest Realty,
Rachel Freed 503-312-8269,
Urban Nest Realty
Bought with:
Chris Bonner, 900200005
Cascade Hasson Sotheby's International Realty
Source: RMLS (OR),MLS#: 23121016
Facts & features
Interior
Bedrooms & bathrooms
- Bedrooms: 4
- Bathrooms: 4
- Full bathrooms: 3
- Partial bathrooms: 1
- Main level bathrooms: 1
Primary bedroom
- Features: Bathroom, Hardwood Floors, Wainscoting, Walkin Closet
- Level: Upper
- Area: 255
- Dimensions: 15 x 17
Bedroom 2
- Features: Wallto Wall Carpet
- Level: Upper
- Area: 225
- Dimensions: 15 x 15
Bedroom 3
- Features: Wallto Wall Carpet
- Level: Upper
- Area: 165
- Dimensions: 11 x 15
Bedroom 4
- Features: Wallto Wall Carpet
- Level: Lower
- Area: 168
- Dimensions: 12 x 14
Dining room
- Features: Beamed Ceilings, Hardwood Floors
- Level: Main
- Area: 198
- Dimensions: 11 x 18
Family room
- Features: French Doors, Hardwood Floors
- Level: Main
- Area: 195
- Dimensions: 13 x 15
Kitchen
- Features: Gas Appliances, Hardwood Floors, Island, Nook, Granite
- Level: Main
- Area: 196
- Width: 14
Living room
- Features: Fireplace, Hardwood Floors
- Level: Main
- Area: 324
- Dimensions: 18 x 18
Heating
- Forced Air, Fireplace(s)
Cooling
- Central Air
Appliances
- Included: Dishwasher, Disposal, Free-Standing Gas Range, Free-Standing Refrigerator, Plumbed For Ice Maker, Range Hood, Stainless Steel Appliance(s), Washer/Dryer, Gas Appliances, Gas Water Heater
- Laundry: Laundry Room
Features
- Wainscoting, Beamed Ceilings, Kitchen Island, Nook, Granite, Bathroom, Walk-In Closet(s)
- Flooring: Hardwood, Tile, Wall to Wall Carpet
- Doors: French Doors
- Windows: Double Pane Windows
- Basement: Finished,Full
- Number of fireplaces: 1
- Fireplace features: Gas
Interior area
- Total structure area: 4,056
- Total interior livable area: 4,056 sqft
Property
Parking
- Total spaces: 1
- Parking features: Driveway, On Street, Garage Door Opener, Electric Vehicle Charging Station(s), Detached
- Garage spaces: 1
- Has uncovered spaces: Yes
Features
- Stories: 3
- Patio & porch: Patio, Porch
- Exterior features: Garden, Raised Beds, Yard
- Fencing: Fenced
Lot
- Size: 5,227 sqft
- Features: SqFt 5000 to 6999
Details
- Additional structures: Gazebo
- Parcel number: R587357
- Zoning: R7
Construction
Type & style
- Home type: SingleFamily
- Architectural style: Contemporary,Craftsman
- Property subtype: Residential, Single Family Residence
Materials
- Cement Siding
- Foundation: Concrete Perimeter
- Roof: Composition
Condition
- Resale
- New construction: No
- Year built: 2008
Utilities & green energy
- Gas: Gas
- Sewer: Public Sewer
- Water: Public
Community & neighborhood
Location
- Region: Portland
- Subdivision: Multnomah Village
Other
Other facts
- Listing terms: Cash,Conventional
Price history
| Date | Event | Price |
|---|---|---|
| 5/19/2023 | Sold | $955,000+0.5%$235/sqft |
Source: | ||
| 4/14/2023 | Pending sale | $950,000$234/sqft |
Source: | ||
| 4/13/2023 | Listed for sale | $950,000+48.4%$234/sqft |
Source: | ||
| 3/20/2008 | Sold | $640,000+245.9%$158/sqft |
Source: Public Record | ||
| 12/6/2006 | Sold | $185,000$46/sqft |
Source: Public Record | ||
Public tax history
| Year | Property taxes | Tax assessment |
|---|---|---|
| 2025 | $12,085 +3.7% | $448,910 +3% |
| 2024 | $11,650 +15.7% | $435,840 +14.6% |
| 2023 | $10,071 +2.2% | $380,430 +3% |
Find assessor info on the county website
Neighborhood: Multnomah
Nearby schools
GreatSchools rating
- 9/10Hayhurst Elementary SchoolGrades: K-8Distance: 1.2 mi
- 8/10Ida B. Wells-Barnett High SchoolGrades: 9-12Distance: 0.8 mi
- 6/10Gray Middle SchoolGrades: 6-8Distance: 0.6 mi
Schools provided by the listing agent
- Elementary: Hayhurst
- Middle: Robert Gray
- High: Ida B Wells
Source: RMLS (OR). This data may not be complete. We recommend contacting the local school district to confirm school assignments for this home.
Get a cash offer in 3 minutes
Find out how much your home could sell for in as little as 3 minutes with a no-obligation cash offer.
Estimated market value
$931,200
Get a cash offer in 3 minutes
Find out how much your home could sell for in as little as 3 minutes with a no-obligation cash offer.
Estimated market value
$931,200


