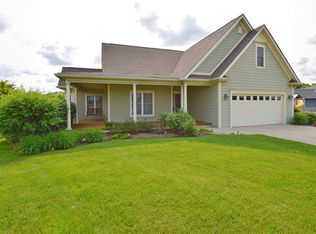Perfect like new custom home located in a quiet and popular Pendleton schools subdivision. This one level beauty has a large great room with tall vaulted ceilings with gorgeous views of the pond. Just outside the great room is an awesome covered porch that is perfect for entertaining or just relaxing enjoying nature. The kitchen has lots of cabinets, stainless steel appliances and is open to a breakfast nook. A formal dining room is private and overlooks the front porch. The master suite has is spacious and has a walk in closet, full bath with a whirlpool tub and separate glass enclosed shower. Two other sizable bedrooms have ample closet space and share a full bath. Upstairs bonus room can be a fourth bedroom, office or rec room.
This property is off market, which means it's not currently listed for sale or rent on Zillow. This may be different from what's available on other websites or public sources.
