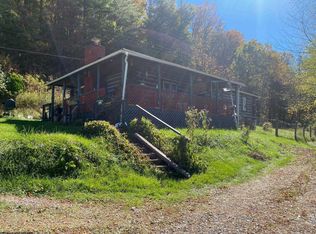Sold for $275,000
$275,000
6921 Parsons Rd, Montrose, WV 26283
3beds
1,804sqft
Single Family Residence
Built in 1994
2.95 Acres Lot
$281,900 Zestimate®
$152/sqft
$1,504 Estimated rent
Home value
$281,900
Estimated sales range
Not available
$1,504/mo
Zestimate® history
Loading...
Owner options
Explore your selling options
What's special
Single story level in this quality build brick home on 3 level acres. The owner has done all the work for a new owner to have a maintenance free home for many years. New hotwater boiler, new heat pump, new roof, new windows, new granite kitchen, new baths and frest paint throughout. This bonus 32x33 brick garage is a dream come true for the person looking for a large workshop and garage to meet every need. Property borders the Allegheny Rail Trail so just hop on for your daily exercise, run or bike ride.
Zillow last checked: 8 hours ago
Listing updated: June 21, 2025 at 05:19am
Listed by:
DOTTIE ARBOGAST 304-704-7516,
ALL SEASONS REAL ESTATE SERVICE
Bought with:
DOTTIE ARBOGAST, WV0026349
ALL SEASONS REAL ESTATE SERVICE
Source: NCWV REIN,MLS#: 10156900
Facts & features
Interior
Bedrooms & bathrooms
- Bedrooms: 3
- Bathrooms: 2
- Full bathrooms: 2
Bedroom 2
- Features: Laminate Flooring
Bedroom 3
- Features: Walk-In Closet(s), Laminate Flooring
Kitchen
- Features: Vinyl Flooring, Dining Area
Living room
- Features: Fireplace, Laminate Flooring
Basement
- Level: Basement
Heating
- Heat Pump, Central, Hot Water, Propane
Cooling
- Central Air, Electric
Appliances
- Included: Range, Microwave, Refrigerator, Dryer
Features
- High Speed Internet
- Flooring: Vinyl, Laminate
- Windows: Double Pane Windows
- Basement: Crawl Space
- Attic: Storage Only
- Number of fireplaces: 1
- Fireplace features: Masonry, Wood Burning Stove, Blower
Interior area
- Total structure area: 1,804
- Total interior livable area: 1,804 sqft
- Finished area above ground: 1,804
- Finished area below ground: 0
Property
Parking
- Total spaces: 3
- Parking features: Garage Door Opener, 3+ Cars
- Attached garage spaces: 3
Features
- Levels: 1
- Stories: 1
- Patio & porch: Porch, Deck
- Exterior features: Private Yard
- Fencing: Chain Link,Partial
- Has view: Yes
- View description: Mountain(s)
- Waterfront features: Stream/Creek
Lot
- Size: 2.95 Acres
- Dimensions: 2.95 AC
- Features: Level, Rural, Cleared, Landscaped
Details
- Additional structures: Storage Shed/Outbuilding
- Parcel number: 15114003200003000
Construction
Type & style
- Home type: SingleFamily
- Architectural style: Ranch
- Property subtype: Single Family Residence
Materials
- Frame, Brick
- Foundation: Block
- Roof: Metal
Condition
- Year built: 1994
Utilities & green energy
- Electric: 200 Amps
- Sewer: Septic Tank
- Water: Public
Community & neighborhood
Community
- Community features: Shopping/Mall, Medical Facility
Location
- Region: Montrose
Price history
| Date | Event | Price |
|---|---|---|
| 6/20/2025 | Sold | $275,000-4.8%$152/sqft |
Source: | ||
| 6/19/2025 | Pending sale | $289,000$160/sqft |
Source: | ||
| 5/18/2025 | Contingent | $289,000$160/sqft |
Source: | ||
| 4/9/2025 | Listed for sale | $289,000$160/sqft |
Source: | ||
| 3/25/2025 | Contingent | $289,000$160/sqft |
Source: | ||
Public tax history
Tax history is unavailable.
Neighborhood: 26283
Nearby schools
GreatSchools rating
- 4/10North Elementary SchoolGrades: PK-5Distance: 6.6 mi
- 4/10Elkins Middle SchoolGrades: 6-8Distance: 8 mi
- 7/10Elkins High SchoolGrades: 9-12Distance: 10.2 mi
Schools provided by the listing agent
- Elementary: North Elementary
- Middle: Elkins Middle
- High: Elkins High
- District: Randolph
Source: NCWV REIN. This data may not be complete. We recommend contacting the local school district to confirm school assignments for this home.
Get pre-qualified for a loan
At Zillow Home Loans, we can pre-qualify you in as little as 5 minutes with no impact to your credit score.An equal housing lender. NMLS #10287.
