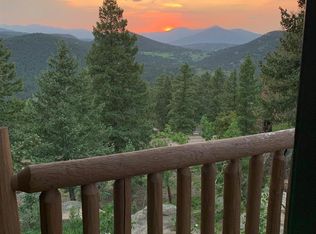The panoramic views from this amazing mountain home are picture perfect. With this home there is no more dreaming of watching the perfect sunset, aspens change in the fall or looking at snow-capped Mt. Evans in the winter. As you enter, the great room welcomes you and your guests with gorgeous cedar beams and polished hickory floors. The west facing wall is adorned with floor to ceiling windows so the outdoor beauty is never out of sight. If you love to cook or entertain then you’ll adore the chef's kitchen with granite counters, natural cherry cabinets, and stainless steel appliances. Rare for mountain homes, the master suite is conveniently located on the main level. Your master retreat features the same stunning views as the great room, a private deck, jetted tub, and spacious walk-in closet. The lower level can be used as a self-contained apartment with separate entrance or as additional space to entertain and live. This is truly lavish Colorado living! Directions... To avoid dirt roads, please access property by way of County Hwy 73. From County Hwy 73 turn right onto Cragmont Dr, then left onto Berry Bush Ln, slight left onto Gray Hawk Dr, and finally continue onto Lynx Lair Rd and destination will be on the right. **If you would like to schedule a private showing, please email randj@mynewera.com or call 505-870-5716**
This property is off market, which means it's not currently listed for sale or rent on Zillow. This may be different from what's available on other websites or public sources.

