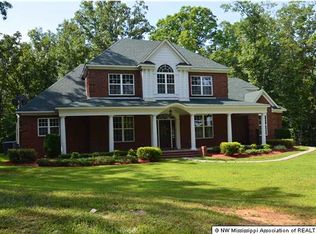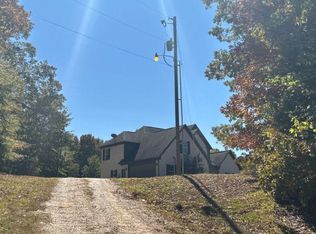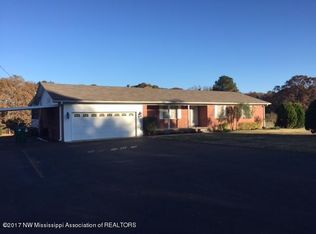LOCATION/ACREAGE/HARDWOODS Spacious family home on 10 Wooded Acres in LEWISBURG School District! 6 bedrooms with 3 down and 3 up, 3 full baths PLUS an additional Office and Playroom. Master Bedroom Suite features a full bath with Separate Tub and Shower, HIS and HER walk-in closets and double sink vanity. Large Eat-In kitchen with GRANITE Counters, Solid WOOD Cabinets, breakfast bar and large pantry. Home features an abundance of storage and closets. Laundry ROOM is huge with Cabinets, Counters, Sink and laundry chute. Wood burning fireplace in living room. 24x16 outdoor storage building and 50x50 chain link dog fenced area. Private well and treatment plant. Gravel drive has an easement that runs with the property. Make an appointment to view this home. Please do not drive up the driveway.
This property is off market, which means it's not currently listed for sale or rent on Zillow. This may be different from what's available on other websites or public sources.


