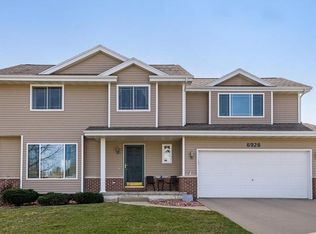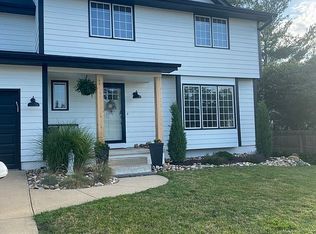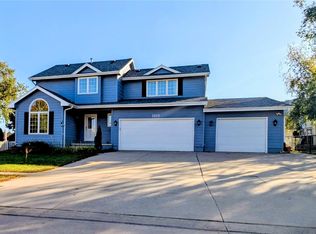This spacious 2 story home is perfect to creating your very own oasis within your own home. Featuring 4 bedrooms, 2.5 bathrooms, a spacious first floor plan with eat in kitchen, living room, formal dining, and an additional den space with a fireplace. Finished basement that has great storage space, open floor plan, wet bar, 2nd gas fireplace and a gym room (other great future uses for the gym include, creating a 5th bedroom or an at home theater). Whether you enjoy relaxing in the 3 seasons room with your morning cup of coffee, grilling out on the composite deck with night lighting, working in the 12 x 28 detached 3 stall garage, reading a good book by the fireplace, or entertaining your family and friends with your very own tree house and zip-line, this is the perfect home for you!
This property is off market, which means it's not currently listed for sale or rent on Zillow. This may be different from what's available on other websites or public sources.



