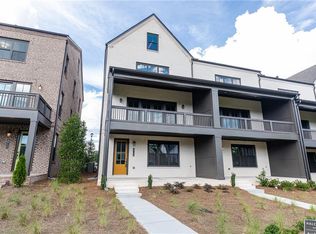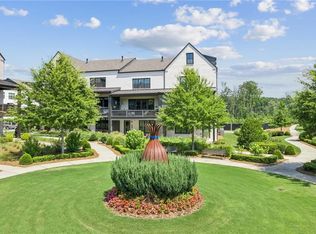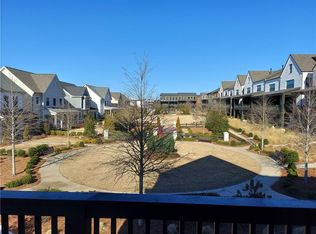Closed
$799,900
6920 Whitman Walk, Alpharetta, GA 30004
4beds
2,700sqft
Townhouse, Residential
Built in 2022
3,223.44 Square Feet Lot
$851,800 Zestimate®
$296/sqft
$3,178 Estimated rent
Home value
$851,800
$809,000 - $894,000
$3,178/mo
Zestimate® history
Loading...
Owner options
Explore your selling options
What's special
Halcyon is a one of a kind place to call home. Living here feels like living on vacation. Just a quick walk to shopping, dining, movies, ice cream and more. So much to enjoy with live entertainment and farmers market. Take a walk or bike ride on the amazing greenway. We are excited to offer one of the final three homes and one of our best homesites in the community. Facing the garden you will be able to sit on your covered deck or porch and sip coffee as you look out to the beautiful professionally landscaped garden. The Harleigh floor plan is one of our best selling homes with 2700sqft and 4 bedrooms. Open concept with 10'ceilings allow for a perfect entertainment space. Call to schedule time to see our decorate model home and walk the under construction home. The home is planned for a December 2022 closing. All Photos are of model home. Commissions is calculated on base price.
Zillow last checked: 8 hours ago
Listing updated: February 28, 2023 at 11:41am
Listing Provided by:
KRISTEN TRIPLETT Gideon,
EAH Brokerage, LP,
STEPHANIE TRIPLETT,
EAH Brokerage, LP
Bought with:
NON-MLS NMLS
Non FMLS Member
Source: FMLS GA,MLS#: 7160502
Facts & features
Interior
Bedrooms & bathrooms
- Bedrooms: 4
- Bathrooms: 4
- Full bathrooms: 3
- 1/2 bathrooms: 1
Primary bedroom
- Features: None
- Level: None
Bedroom
- Features: None
Primary bathroom
- Features: Separate Tub/Shower
Dining room
- Features: Butlers Pantry, Open Concept
Kitchen
- Features: Cabinets White, Kitchen Island, Pantry Walk-In, Solid Surface Counters, View to Family Room
Heating
- Electric, Heat Pump, Zoned
Cooling
- Ceiling Fan(s), Central Air, Zoned
Appliances
- Included: Dishwasher, Disposal, Gas Cooktop, Microwave, Range Hood
- Laundry: Laundry Room
Features
- Entrance Foyer, High Ceilings 9 ft Lower, High Ceilings 9 ft Upper, High Ceilings 10 ft Main, Tray Ceiling(s), Walk-In Closet(s)
- Flooring: Carpet, Ceramic Tile, Vinyl
- Windows: Double Pane Windows
- Basement: None
- Attic: Pull Down Stairs
- Number of fireplaces: 1
- Fireplace features: Family Room, Gas Log
- Common walls with other units/homes: 2+ Common Walls
Interior area
- Total structure area: 2,700
- Total interior livable area: 2,700 sqft
Property
Parking
- Total spaces: 2
- Parking features: Attached, Garage
- Attached garage spaces: 2
Accessibility
- Accessibility features: None
Features
- Levels: Three Or More
- Patio & porch: Covered, Deck, Front Porch, Patio
- Exterior features: Garden
- Pool features: None
- Spa features: None
- Fencing: None
- Has view: Yes
- View description: Other
- Waterfront features: None
- Body of water: None
Lot
- Size: 3,223 sqft
- Features: Front Yard, Landscaped
Details
- Additional structures: None
- Parcel number: 065 176
- Other equipment: None
- Horse amenities: None
Construction
Type & style
- Home type: Townhouse
- Architectural style: Townhouse
- Property subtype: Townhouse, Residential
- Attached to another structure: Yes
Materials
- Brick 4 Sides
- Foundation: Slab
- Roof: Ridge Vents,Shingle
Condition
- New Construction
- New construction: Yes
- Year built: 2022
Details
- Warranty included: Yes
Utilities & green energy
- Electric: None
- Sewer: Public Sewer
- Water: Public
- Utilities for property: Cable Available, Electricity Available, Natural Gas Available, Phone Available, Sewer Available, Underground Utilities, Water Available
Green energy
- Energy efficient items: None
- Energy generation: None
- Water conservation: Low-Flow Fixtures
Community & neighborhood
Security
- Security features: None
Community
- Community features: Clubhouse, Homeowners Assoc, Near Shopping, Near Trails/Greenway, Pool, Sidewalks, Street Lights
Location
- Region: Alpharetta
- Subdivision: Halcyon
HOA & financial
HOA
- Has HOA: Yes
- HOA fee: $285 monthly
Other
Other facts
- Ownership: Fee Simple
- Road surface type: Paved
Price history
| Date | Event | Price |
|---|---|---|
| 11/30/2023 | Listing removed | $809,479+1.2%$300/sqft |
Source: | ||
| 2/17/2023 | Sold | $799,900-2.9%$296/sqft |
Source: | ||
| 1/20/2023 | Pending sale | $823,478$305/sqft |
Source: | ||
| 1/9/2023 | Listed for sale | $823,478+1.7%$305/sqft |
Source: | ||
| 1/3/2023 | Listing removed | -- |
Source: | ||
Public tax history
| Year | Property taxes | Tax assessment |
|---|---|---|
| 2024 | $7,846 +14.8% | $319,960 +15.2% |
| 2023 | $6,834 +504.5% | $277,660 +553.6% |
| 2022 | $1,131 -3.6% | $42,480 |
Find assessor info on the county website
Neighborhood: 30004
Nearby schools
GreatSchools rating
- 6/10Brandywine Elementary SchoolGrades: PK-5Distance: 2.3 mi
- 6/10DeSana Middle SchoolGrades: 6-8Distance: 1.8 mi
- 9/10Denmark High SchoolGrades: 9-12Distance: 2.8 mi
Schools provided by the listing agent
- Elementary: Brandywine
- Middle: DeSana
- High: Denmark High School
Source: FMLS GA. This data may not be complete. We recommend contacting the local school district to confirm school assignments for this home.
Get a cash offer in 3 minutes
Find out how much your home could sell for in as little as 3 minutes with a no-obligation cash offer.
Estimated market value
$851,800
Get a cash offer in 3 minutes
Find out how much your home could sell for in as little as 3 minutes with a no-obligation cash offer.
Estimated market value
$851,800


