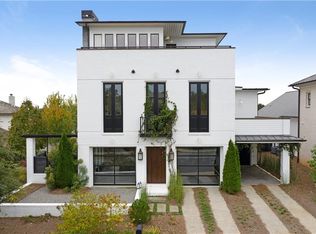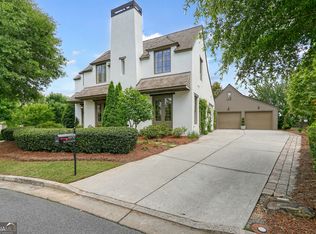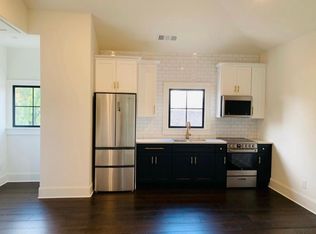Set in prime location of amazing Vickery Village, this modern masterpiece boasts meticulous design and attention to detail so often overlooked in new builds today. Offering textured views of at every turn inside and out. Amazing courtyard, L-shaped rooftop deck with NanaWall accordion door, elevated grilling deck above porte cochere, pebblestone entrance and towering commercial grade doors and windows. Step inside this elegant, light & open home and experience the definition of luxury living. Take in breathtaking views from the first floor featuring dock doors, polished concrete floors, open plenum ceilings, a full bedroom and bathroom. 2nd floor has towering 11 foot ceilings 3 additional beds and bathrooms. Create a true dining experience in the designer kitchen with 6 burner Thermador stove and appliances, pot filler, beverage chiller, island microwave and enjoy in the grand dining area. Full fireplace with in-ceiling projection TV and multimedia. Don't forget the Juliette balcony for entertaining al fresco. 3rd level Master floor offers the pinnacle of opulence with full suite devoted to the master bedroom. Reclaimed herringbone wood floors throughout, double shower head, pedestal tub, private laundry, accordion door to private rooftop deck with automated lights. Remarkable opportunity to live in a work of art, contemporary gem in prestigious Vickery. Boasting a sophisticated open floor plan and sleek glass doors for seamless indoor/outdoor living, this home is truly an entertainer's dream.
This property is off market, which means it's not currently listed for sale or rent on Zillow. This may be different from what's available on other websites or public sources.


