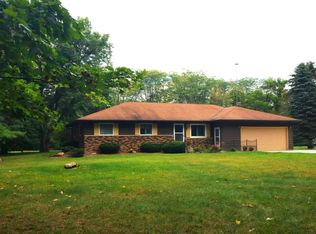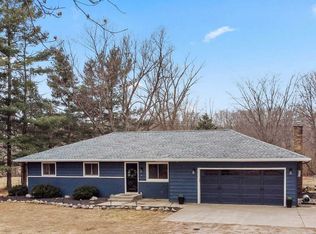Live your best life! Itâs not often you find it all in one single property, but wind your way down the naturally stunning W. Hamilton Road and youâll find something truly special in this immaculate, updated 4BR, 2.5BA, 5-car, 2,212 sq. ft. home on 12+ acres w/2 sheds, raised garden beds, an incredible walnut tree farm (sellers planted 125+ trees 40 yrs. ago!), a state-of-the-art outdoor shower, lush landscaping (perfect combo of natural + manicured), and a .6 mile mowed trail (run, walk or winter snow-shoe!) around the property that leads you to the serenity of the Aboite Creek. Inside, youâll feel wrapped in comfort with the easy flow of the main floor, which boasts multiple living spaces (one with all-brick fireplace), a spacious 4-season room w/vaulted ceiling + wall-to-wall windows, an office/den (can be a bedroom) and the fabulously updated Chefâs kitchen w/ custom cabinets, a fleet of stainless appliances, granite counters, and wine/coffee bar. Upstairs, the completely renovated master en-suite is artfully designed w/heated floors, custom oak vanities/built-ins, gorgeous countertops, stunning walk-in tiled/glass shower, gracious walk-in closets, and windows galore for private views of the amazing property. The other two upstairs bedrooms boast windows/views, while another updated bath graces the upstairs. The newer oversized, heated/AC 3-car garage is connected to the home by a fabulous breezeway w/wood ceiling -- perfect for enjoying vistas of your own private oasis. Two of the bays are oversized w/walk-up bunk room and walk-in floored attic for storage, while the 3rd bay features an overhead door to the backyard. Award-winning SACS schools and quick access to all the conveniences of life â whatâs not to love?
This property is off market, which means it's not currently listed for sale or rent on Zillow. This may be different from what's available on other websites or public sources.

