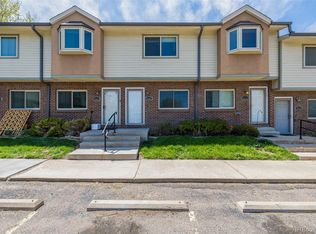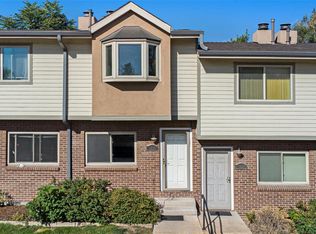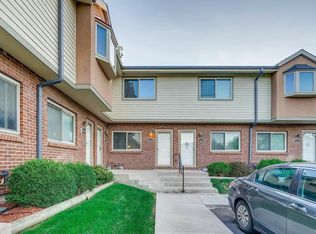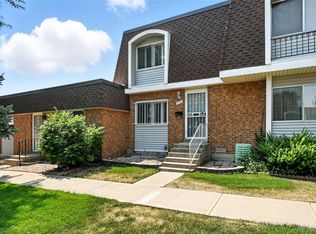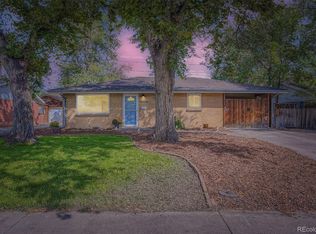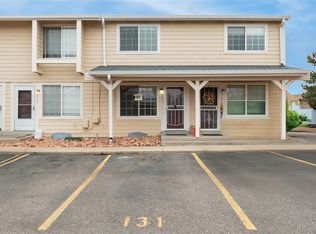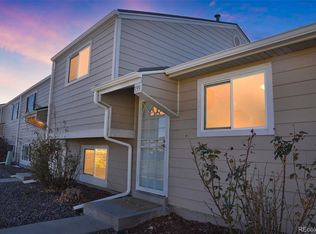Welcome to this updated 2-bedroom, 1.5-bath townhouse in the Somerset Townhomes community. The area around this community is rapidly growing and evolving, with easy access to Olde Town Arvada, Tennyson Street and a quick jump to the foothills and mountains via I-70
The main floor holds the living room, a half-bath, and a laundry closet in the hall. At the back, the eat-in kitchen has granite counters, stainless steel appliances, a pantry and access to the patio. Upstairs, there are two bedrooms - the primary is a bit bigger with a large closet - and a renovated full bathroom.
For parking, you get one designated carport space, and there are extra unassigned spots in front of the units that always have availability. Since the complex is small (only 19 units), the HOA has managed to keep the buildings in good shape without spiking the costs. Dues cover water, trash, sewer, snow removal, and exterior maintenance.
It is a solid, low-maintenance spot in a convenient location! Come take a look.
For sale
$325,000
6920 W 48th Avenue, Wheat Ridge, CO 80033
2beds
948sqft
Est.:
Townhouse
Built in 1983
784 Square Feet Lot
$323,500 Zestimate®
$343/sqft
$290/mo HOA
What's special
Two bedroomsStainless steel appliancesGranite countersAccess to the patioDesignated carport spaceEat-in kitchen
- 29 days |
- 862 |
- 30 |
Zillow last checked:
Listing updated:
Listed by:
Christopher Wedgwood 303-815-6243 chris@denverevolution.com,
MODUS Real Estate
Source: REcolorado,MLS#: 3968627
Tour with a local agent
Facts & features
Interior
Bedrooms & bathrooms
- Bedrooms: 2
- Bathrooms: 2
- Full bathrooms: 1
- 1/2 bathrooms: 1
- Main level bathrooms: 1
Bedroom
- Description: Primary Bed With Large Closet And Bay Window
- Features: Primary Suite
- Level: Upper
- Area: 221 Square Feet
- Dimensions: 17 x 13
Bedroom
- Description: Very Spacious Second Bedroom
- Level: Upper
- Area: 156 Square Feet
- Dimensions: 12 x 13
Bathroom
- Description: Convenient Powder Room
- Level: Main
- Area: 35 Square Feet
- Dimensions: 5 x 7
Bathroom
- Level: Upper
- Area: 70 Square Feet
- Dimensions: 10 x 7
Dining room
- Description: Dining Area With Direct Access To Back Porch
- Level: Main
- Area: 70 Square Feet
- Dimensions: 10 x 7
Kitchen
- Description: Spacious Eat-In Kitchen
- Level: Main
- Area: 98 Square Feet
- Dimensions: 14 x 7
Laundry
- Description: Laundry Closet In Hall
- Level: Main
- Area: 15 Square Feet
- Dimensions: 5 x 3
Living room
- Description: Bright And Airy!
- Level: Main
- Area: 182 Square Feet
- Dimensions: 14 x 13
Heating
- Forced Air, Natural Gas
Cooling
- Central Air
Appliances
- Included: Dishwasher, Disposal, Microwave, Oven, Range, Refrigerator
- Laundry: In Unit
Features
- Ceiling Fan(s), Eat-in Kitchen, Granite Counters, Open Floorplan, Pantry, Smoke Free
- Flooring: Carpet, Tile, Wood
- Windows: Bay Window(s), Double Pane Windows
- Basement: Crawl Space
- Common walls with other units/homes: 2+ Common Walls
Interior area
- Total structure area: 948
- Total interior livable area: 948 sqft
- Finished area above ground: 948
Property
Parking
- Total spaces: 3
- Parking features: Carport
- Carport spaces: 1
- Details: Off Street Spaces: 2
Features
- Levels: Two
- Stories: 2
- Patio & porch: Front Porch, Patio
- Exterior features: Private Yard
- Fencing: Full
Lot
- Size: 784 Square Feet
Details
- Parcel number: 501744
- Zoning: PUD
- Special conditions: Standard
Construction
Type & style
- Home type: Townhouse
- Property subtype: Townhouse
- Attached to another structure: Yes
Materials
- Brick, Frame, Other
- Roof: Composition
Condition
- Updated/Remodeled
- Year built: 1983
Utilities & green energy
- Electric: 220 Volts
- Sewer: Public Sewer
- Utilities for property: Cable Available, Electricity Connected, Internet Access (Wired), Natural Gas Connected, Phone Available
Community & HOA
Community
- Security: Carbon Monoxide Detector(s), Smoke Detector(s)
- Subdivision: Wheat Ridge
HOA
- Has HOA: Yes
- Services included: Reserve Fund, Insurance, Maintenance Grounds, Maintenance Structure, Sewer, Snow Removal, Trash, Water
- HOA fee: $290 monthly
- HOA name: Somerset Homes Townhomes
- HOA phone: 720-990-9143
Location
- Region: Wheat Ridge
Financial & listing details
- Price per square foot: $343/sqft
- Tax assessed value: $315,906
- Annual tax amount: $1,856
- Date on market: 1/20/2026
- Listing terms: Cash,Conventional,FHA,VA Loan
- Exclusions: None
- Ownership: Corporation/Trust
- Electric utility on property: Yes
- Road surface type: Paved
Estimated market value
$323,500
$307,000 - $340,000
$1,836/mo
Price history
Price history
| Date | Event | Price |
|---|---|---|
| 1/20/2026 | Listed for sale | $325,000$343/sqft |
Source: | ||
Public tax history
Public tax history
| Year | Property taxes | Tax assessment |
|---|---|---|
| 2024 | $1,851 +16.4% | $21,166 |
| 2023 | $1,590 -1.4% | $21,166 +18.5% |
| 2022 | $1,612 +9.6% | $17,860 -2.8% |
| 2021 | $1,471 | $18,374 +9% |
| 2020 | $1,471 +1.4% | $16,851 |
| 2019 | $1,451 +4% | $16,851 +7.6% |
| 2018 | $1,395 | $15,657 |
| 2017 | $1,395 | $15,657 |
| 2016 | -- | -- |
Find assessor info on the county website
BuyAbility℠ payment
Est. payment
$1,969/mo
Principal & interest
$1541
HOA Fees
$290
Property taxes
$138
Climate risks
Neighborhood: 80033
Nearby schools
GreatSchools rating
- 5/10Stevens Elementary SchoolGrades: PK-5Distance: 0.7 mi
- 5/10Everitt Middle SchoolGrades: 6-8Distance: 2 mi
- 7/10Wheat Ridge High SchoolGrades: 9-12Distance: 2.1 mi
Schools provided by the listing agent
- Elementary: Stevens
- Middle: Everitt
- High: Wheat Ridge
- District: Jefferson County R-1
Source: REcolorado. This data may not be complete. We recommend contacting the local school district to confirm school assignments for this home.
Local experts in 80033
- Loading
- Loading
