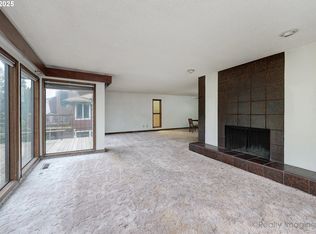Sold
$545,000
6920 SW 2nd Ave, Portland, OR 97219
3beds
2,182sqft
Residential, Single Family Residence
Built in 1950
5,662.8 Square Feet Lot
$531,900 Zestimate®
$250/sqft
$3,018 Estimated rent
Home value
$531,900
$495,000 - $574,000
$3,018/mo
Zestimate® history
Loading...
Owner options
Explore your selling options
What's special
Ideal investment that rents quickly with a legally permitted ADU and active short term rental license! Live on the main floor while you airbnb or furnish finder the ADU. Both have been SUPER successful for the seller. Or think multigenerational living? So many options! This daylight ranch, once owned by a local architect, has been updated with new paint and floors throughout! Newer windows, heat pump, electrical panel, sub panel and foundation! As you walk into the main floor you are greeted with an abundance of natural light from the large windows, a classic galley kitchen and open floor plan living. The large deck off the main living room needs a little love but has so much potential for future summer evenings, sitting and relaxing while enjoying the tree lined views. As you walk downstairs you will find a seperate exterior entrance for the ADU. Once in the ADU you will find a full size kitchen with a gas stove and dishwasher, full bath with bathtub and two light filled bedrooms with planked wood ceilings. Separate washer and dryer hookups on both levels. This seller has really thought of it all when he made all the updates and built out the ADU. Backyard is accessed through the bottom level and has a hot tub, new landscaping and chicken coop! Come take a look for yourself and envision this amazing investment opportunity! [Home Energy Score = 4. HES Report at https://rpt.greenbuildingregistry.com/hes/OR10128038]
Zillow last checked: 8 hours ago
Listing updated: February 13, 2025 at 05:38am
Listed by:
Carrie Coffin 503-957-4685,
Keller Williams PDX Central
Bought with:
Kimberly Clark, 201252057
eXp Realty LLC
Source: RMLS (OR),MLS#: 24592846
Facts & features
Interior
Bedrooms & bathrooms
- Bedrooms: 3
- Bathrooms: 2
- Full bathrooms: 2
- Main level bathrooms: 1
Primary bedroom
- Features: Daylight, Vinyl Floor, Walkin Closet
- Level: Main
Bedroom 2
- Features: Daylight, Closet, Vinyl Floor
- Level: Lower
Bedroom 3
- Features: Daylight, Closet, Vinyl Floor
- Level: Lower
Dining room
- Features: Living Room Dining Room Combo, Vinyl Floor
- Level: Main
Family room
- Features: Bookcases, Living Room Dining Room Combo, Vinyl Floor
- Level: Lower
Kitchen
- Features: Dishwasher, Galley, Microwave, Free Standing Range, Free Standing Refrigerator, Vinyl Floor
- Level: Main
Living room
- Features: Daylight, Deck, Living Room Dining Room Combo, Vinyl Floor
- Level: Main
Heating
- Forced Air
Cooling
- Heat Pump
Appliances
- Included: Dishwasher, Disposal, Free-Standing Gas Range, Free-Standing Range, Free-Standing Refrigerator, Gas Appliances, Microwave, Washer/Dryer, Electric Water Heater
- Laundry: Laundry Room
Features
- Solar Tube(s), Closet, Living Room Dining Room Combo, Bookcases, Galley, Walk-In Closet(s), Pantry
- Flooring: Vinyl
- Windows: Aluminum Frames, Double Pane Windows, Vinyl Frames, Daylight
- Basement: Finished,Separate Living Quarters Apartment Aux Living Unit,Unfinished
Interior area
- Total structure area: 2,182
- Total interior livable area: 2,182 sqft
Property
Parking
- Total spaces: 1
- Parking features: Garage Door Opener, Attached
- Attached garage spaces: 1
Features
- Stories: 3
- Patio & porch: Covered Patio, Deck
- Exterior features: Yard
- Has spa: Yes
- Spa features: Free Standing Hot Tub
- Has view: Yes
- View description: Trees/Woods
Lot
- Size: 5,662 sqft
- Features: Level, Sloped, Trees, SqFt 5000 to 6999
Details
- Additional structures: PoultryCoop, SeparateLivingQuartersApartmentAuxLivingUnit
- Parcel number: R273428
- Zoning: R5
Construction
Type & style
- Home type: SingleFamily
- Architectural style: Daylight Ranch
- Property subtype: Residential, Single Family Residence
Materials
- T111 Siding, Wood Siding
- Foundation: Other
- Roof: Composition
Condition
- Updated/Remodeled
- New construction: No
- Year built: 1950
Utilities & green energy
- Gas: Gas
- Sewer: Public Sewer
- Water: Public
Community & neighborhood
Location
- Region: Portland
- Subdivision: Hillsdale
Other
Other facts
- Listing terms: Cash,Conventional,FHA
- Road surface type: Paved
Price history
| Date | Event | Price |
|---|---|---|
| 2/13/2025 | Sold | $545,000-5.2%$250/sqft |
Source: | ||
| 12/28/2024 | Pending sale | $575,000$264/sqft |
Source: | ||
| 10/22/2024 | Price change | $575,000-3.4%$264/sqft |
Source: | ||
| 10/9/2024 | Listed for sale | $595,000$273/sqft |
Source: | ||
| 10/7/2024 | Pending sale | $595,000$273/sqft |
Source: | ||
Public tax history
| Year | Property taxes | Tax assessment |
|---|---|---|
| 2025 | $11,251 +4.8% | $437,010 +3% |
| 2024 | $10,734 +1.2% | $424,290 +3% |
| 2023 | $10,610 +4.4% | $411,940 +3% |
Find assessor info on the county website
Neighborhood: Hillsdale
Nearby schools
GreatSchools rating
- 10/10Rieke Elementary SchoolGrades: K-5Distance: 0.7 mi
- 6/10Gray Middle SchoolGrades: 6-8Distance: 1.2 mi
- 8/10Ida B. Wells-Barnett High SchoolGrades: 9-12Distance: 0.5 mi
Schools provided by the listing agent
- Elementary: Rieke
- Middle: Robert Gray
- High: Ida B Wells
Source: RMLS (OR). This data may not be complete. We recommend contacting the local school district to confirm school assignments for this home.
Get a cash offer in 3 minutes
Find out how much your home could sell for in as little as 3 minutes with a no-obligation cash offer.
Estimated market value
$531,900
Get a cash offer in 3 minutes
Find out how much your home could sell for in as little as 3 minutes with a no-obligation cash offer.
Estimated market value
$531,900
