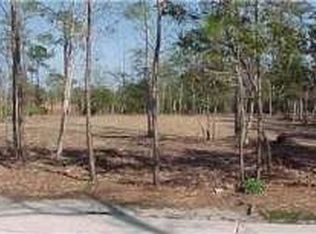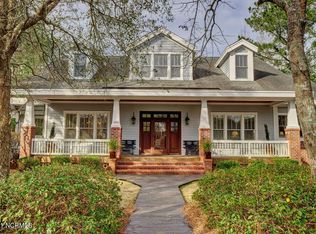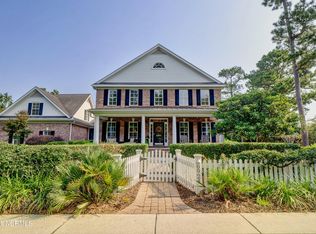Sold for $987,500 on 06/16/25
$987,500
6920 Runningbrook Terrace, Wilmington, NC 28411
4beds
3,237sqft
Single Family Residence
Built in 2004
0.48 Acres Lot
$994,800 Zestimate®
$305/sqft
$3,844 Estimated rent
Home value
$994,800
$925,000 - $1.07M
$3,844/mo
Zestimate® history
Loading...
Owner options
Explore your selling options
What's special
Unique Opportunity in Demarest Landing! Embrace waterfront living in this coveted community. This stunning 4-bed, 4.5-bath home offers unparalleled luxury and comfort. Enjoy the convenience of a main-leval primary bedroom retreat. A total of 3,237 heated square feet offers so many opportunities!!! 2,766 heated square feet in the main living and an additional 471 heated square feet in the separate room above the garage which is connected to the main living by a screened in porch which could be used as in-law suite or separate office area/guest room.
Exceptional Features include Solid hardwood floors, newly renovated and spacious kitchen including new cabinets, quartz countertops with waterfall island, custom plaster vent hood and induction cooktop!
Gather in the large family room with 10-foot ceilings, perfect for hosting gatherings and creating lasting memories.
Upstairs you will find an entertainment loft providing additional space for leisure and relaxation. To add to the convenience, each of the two bedrooms upstairs include a private bathroom.
Then step onto the deck overlooking a lush, private backyard—an ideal spot for enjoying morning coffee or grilling out.
The 4th Bedroom with full bath guest suite is connected by a screened porch and is above the 2-car garage offering privacy and comfort for visitors.
...and did I mention the crawl space is newly encapsulated as well as a brand new roof in 2025!
Let's not forget...HOA amenities abound, including a day dock, boat house, resort-like pool, tennis/pickleball court, and clubhouse—enhancing your coastal lifestyle.
Don't miss out on this rare opportunity to experience the ultimate in waterfront living at Demarest Landing!
Zillow last checked: 8 hours ago
Listing updated: June 16, 2025 at 12:06pm
Listed by:
Stephanie M Gasparovic 910-264-7826,
Keller Williams Innovate-Wilmington
Bought with:
Eleanor Crow, 327557
Intracoastal Realty Corp
Source: Hive MLS,MLS#: 100506624 Originating MLS: Cape Fear Realtors MLS, Inc.
Originating MLS: Cape Fear Realtors MLS, Inc.
Facts & features
Interior
Bedrooms & bathrooms
- Bedrooms: 4
- Bathrooms: 5
- Full bathrooms: 4
- 1/2 bathrooms: 1
Primary bedroom
- Description: walk-in closet and new master bathroom
- Level: First
- Dimensions: 16 x 15
Bedroom 2
- Description: has private bath and walk in closet
- Level: Second
- Dimensions: 15 x 13
Bedroom 3
- Description: has private bath
- Level: Second
- Dimensions: 14 x 13
Breakfast nook
- Level: First
- Dimensions: 14 x 8
Dining room
- Level: First
- Dimensions: 16 x 13
Family room
- Description: Den/Loft upstairs between bedrooms
- Level: Second
- Dimensions: 15 x 12
Kitchen
- Level: First
- Dimensions: 14 x 13
Laundry
- Level: First
- Dimensions: 7 x 6
Living room
- Description: built-in bookcases - great natural light
- Level: First
- Dimensions: 19 x 19
Other
- Description: BR over garage with Full Bath; Addl Quarters Detached
- Level: Second
- Dimensions: 19 x 16
Other
- Description: Screened porch-breezeway to garage
- Level: First
- Dimensions: 15 x 12
Heating
- Heat Pump, Electric
Cooling
- Central Air
Appliances
- Included: Electric Oven, Built-In Microwave, Dishwasher
- Laundry: Laundry Room
Features
- Master Downstairs, Entrance Foyer, Whirlpool, Apt/Suite, Ceiling Fan(s), Pantry, Walk-in Shower, Blinds/Shades, Gas Log
- Flooring: Carpet, Tile, Vinyl, Wood
- Basement: None
- Has fireplace: Yes
- Fireplace features: Gas Log
Interior area
- Total structure area: 2,766
- Total interior livable area: 3,237 sqft
Property
Parking
- Total spaces: 2
- Parking features: Garage Door Opener, On Site, Paved
Features
- Levels: Two
- Stories: 2
- Patio & porch: Covered, Deck, Porch, Screened, Balcony
- Exterior features: Cluster Mailboxes
- Fencing: Brick,Wood
- Waterfront features: Water Access Comm
Lot
- Size: 0.48 Acres
- Features: Corner Lot, Water Access Comm
Details
- Parcel number: R04420004001000
- Zoning: R-20S
- Special conditions: Standard
Construction
Type & style
- Home type: SingleFamily
- Property subtype: Single Family Residence
Materials
- Brick, Brick Veneer
- Foundation: Crawl Space
- Roof: Shingle
Condition
- New construction: No
- Year built: 2004
Utilities & green energy
- Sewer: Public Sewer
- Water: Public
- Utilities for property: Sewer Available, Water Available
Community & neighborhood
Location
- Region: Wilmington
- Subdivision: Demarest Landing
HOA & financial
HOA
- Has HOA: Yes
- HOA fee: $3,980 monthly
- Amenities included: Waterfront Community, Basketball Court, Clubhouse, Pool, Maintenance Common Areas, Maintenance Grounds, Maintenance Roads, Management, Pickleball, Sidewalks, Street Lights, Tennis Court(s), Trash
- Association name: CEPCO
- Association phone: 910-395-1500
Other
Other facts
- Listing agreement: Exclusive Right To Sell
- Listing terms: Cash,Conventional,FHA,VA Loan
Price history
| Date | Event | Price |
|---|---|---|
| 6/16/2025 | Sold | $987,500+2.3%$305/sqft |
Source: | ||
| 5/19/2025 | Contingent | $965,000$298/sqft |
Source: | ||
| 5/16/2025 | Listed for sale | $965,000+0.5%$298/sqft |
Source: | ||
| 6/3/2024 | Listing removed | -- |
Source: | ||
| 5/16/2024 | Listed for sale | $960,000+57.4%$297/sqft |
Source: | ||
Public tax history
| Year | Property taxes | Tax assessment |
|---|---|---|
| 2024 | $3,543 +0.2% | $664,000 |
| 2023 | $3,537 -0.9% | $664,000 |
| 2022 | $3,570 -2.1% | $664,000 |
Find assessor info on the county website
Neighborhood: Ogden
Nearby schools
GreatSchools rating
- 7/10Ogden ElementaryGrades: K-5Distance: 0.9 mi
- 6/10M C S Noble MiddleGrades: 6-8Distance: 2.3 mi
- 4/10Emsley A Laney HighGrades: 9-12Distance: 5.1 mi
Schools provided by the listing agent
- Elementary: Ogden
- Middle: Noble
- High: Laney
Source: Hive MLS. This data may not be complete. We recommend contacting the local school district to confirm school assignments for this home.

Get pre-qualified for a loan
At Zillow Home Loans, we can pre-qualify you in as little as 5 minutes with no impact to your credit score.An equal housing lender. NMLS #10287.
Sell for more on Zillow
Get a free Zillow Showcase℠ listing and you could sell for .
$994,800
2% more+ $19,896
With Zillow Showcase(estimated)
$1,014,696

