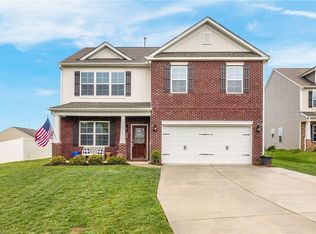Come enjoy the easy living in Steeplegate Village Community. Conveniently located within 2 miles of Hopewell Elementary School. 4 bedrooms on the upper level. Spacious primary has vaulted ceilings and oversized walk-in closet. The main level flows nicely with the large dining/formal room to the left as you enter. Kitchen is bright and open to the great room. Lovely plank flooring runs thru the main level adding to the nice open feel. Easy access to the large backyard from kitchen. Renter pays all utilities. Lease for one year.
This property is off market, which means it's not currently listed for sale or rent on Zillow. This may be different from what's available on other websites or public sources.
