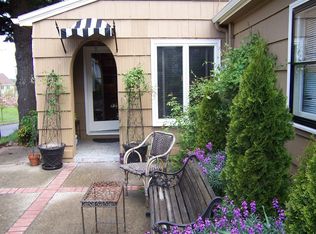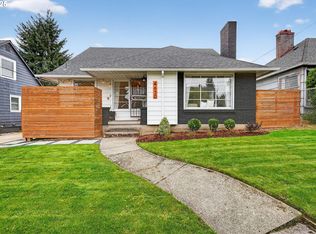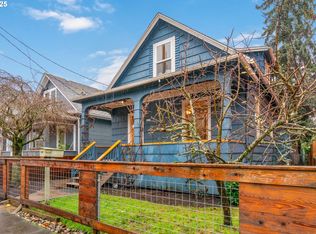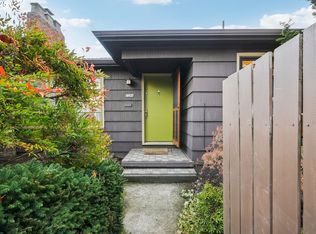ONE OF A KIND! Enter into eclectic elegance with this gorgeous designer home. This is the epitome of Portland chic with international flair. This collectors 1950's home has a stunning butterfly roof (one of the last in Portland!) with vaulted ceiling interiors, large oversized walls of windows in both the bedrooms and living areas! Italian gas stove imported in 2019 and Italian tiles inlaid into the hard wood floors. 2 bedroom 1 bath upstairs and below 1 bedroom plus den/ 1 bath downstairs. Each has it's own entrance, kitchens, W/D and fenced yard with patios and upstairs enjoys two cedar wood decks with covered seating. Home being sold Turn-key - fully furnished ready to go as furnished rentals.Owner's remodeled it (not a fix and flip level of finish) - they used to live in lower portion and rented out the upper so both areas are built to an owners full-time living standard. Made a great transient rental too. Large 120' x 50' Corner Lot has room for two additional ADU's, detached offices, or make an oversized garage with apartment above. New W/D, newer appliances, seller will provide a home warranty. 2 blocks from University of Oregon and 10 min from Portland International airport. This is the home you have been waiting for - pictures can't do it justice! [Home Energy Score = 1. HES Report at https://rpt.greenbuildingregistry.com/hes/OR10085035]
Active
$765,000
6920 NE 27th Ave, Portland, OR 97211
2beds
2,195sqft
Est.:
Residential, Single Family Residence
Built in 1954
6,098.4 Square Feet Lot
$752,200 Zestimate®
$349/sqft
$-- HOA
What's special
Fenced yardCovered seatingCedar wood decksHard wood floorsVaulted ceiling interiorsItalian gas stoveButterfly roof
- 146 days |
- 459 |
- 39 |
Zillow last checked: 8 hours ago
Listing updated: 20 hours ago
Listed by:
Amy Asivido amy@amysrealestate.com,
Keller Williams Premier Partners,
Rebecca Lee 503-505-1333,
Keller Williams Premier Partners
Source: RMLS (OR),MLS#: 737176855
Tour with a local agent
Facts & features
Interior
Bedrooms & bathrooms
- Bedrooms: 2
- Bathrooms: 2
- Full bathrooms: 2
Rooms
- Room types: Bedroom 2, Dining Room, Family Room, Kitchen, Living Room, Primary Bedroom
Primary bedroom
- Features: Beamed Ceilings
- Level: Main
- Area: 132
- Dimensions: 12 x 11
Bedroom 2
- Features: Builtin Features, Hardwood Floors
- Level: Main
- Area: 144
- Dimensions: 12 x 12
Dining room
- Features: Hardwood Floors, Vaulted Ceiling
- Level: Main
- Area: 121
- Dimensions: 11 x 11
Kitchen
- Features: Gas Appliances, Island, Vaulted Ceiling
- Level: Main
- Area: 120
- Width: 10
Living room
- Features: Beamed Ceilings, Builtin Features, Fireplace
- Level: Lower
- Area: 144
- Dimensions: 12 x 12
Heating
- Forced Air 95 Plus, Wood Stove, Fireplace(s)
Cooling
- Central Air
Appliances
- Included: Free-Standing Gas Range, Stainless Steel Appliance(s), Washer/Dryer, Gas Appliances, Electric Water Heater
Features
- High Ceilings, Vaulted Ceiling(s), Wainscoting, Built-in Features, Kitchen Island, Beamed Ceilings
- Flooring: Hardwood, Wood
- Basement: Finished
- Number of fireplaces: 1
- Fireplace features: Wood Burning
- Furnished: Yes
Interior area
- Total structure area: 2,195
- Total interior livable area: 2,195 sqft
Video & virtual tour
Property
Parking
- Parking features: Off Street, RV Access/Parking
Accessibility
- Accessibility features: Main Floor Bedroom Bath, Walkin Shower, Accessibility
Features
- Levels: Two
- Stories: 2
- Patio & porch: Covered Deck, Covered Patio, Deck
- Fencing: Fenced
Lot
- Size: 6,098.4 Square Feet
- Features: Corner Lot, Level, SqFt 5000 to 6999
Details
- Additional structures: GuestQuarters, Furnished, SeparateLivingQuartersApartmentAuxLivingUnit
- Parcel number: R191011
Construction
Type & style
- Home type: SingleFamily
- Architectural style: Mid Century Modern
- Property subtype: Residential, Single Family Residence
Materials
- Wood Siding
- Foundation: Concrete Perimeter
- Roof: Flat,Membrane
Condition
- Updated/Remodeled
- New construction: No
- Year built: 1954
Details
- Warranty included: Yes
Utilities & green energy
- Gas: Gas
- Sewer: Public Sewer
- Water: Public
Community & HOA
HOA
- Has HOA: No
Location
- Region: Portland
Financial & listing details
- Price per square foot: $349/sqft
- Tax assessed value: $543,060
- Annual tax amount: $4,412
- Date on market: 7/20/2025
- Listing terms: Cash,Conventional,FHA,VA Loan
- Road surface type: Paved
Estimated market value
$752,200
$715,000 - $790,000
$2,607/mo
Price history
Price history
| Date | Event | Price |
|---|---|---|
| 7/20/2025 | Listed for sale | $765,000-9.5%$349/sqft |
Source: | ||
| 11/25/2024 | Listing removed | $845,000$385/sqft |
Source: | ||
| 11/11/2024 | Price change | $845,000-6%$385/sqft |
Source: | ||
| 10/16/2024 | Price change | $899,000-5.9%$410/sqft |
Source: | ||
| 9/27/2024 | Listed for sale | $955,000+334.1%$435/sqft |
Source: | ||
Public tax history
Public tax history
| Year | Property taxes | Tax assessment |
|---|---|---|
| 2025 | $4,577 +3.7% | $169,870 +3% |
| 2024 | $4,413 +4% | $164,930 +3% |
| 2023 | $4,243 +2.2% | $160,130 +3% |
Find assessor info on the county website
BuyAbility℠ payment
Est. payment
$4,575/mo
Principal & interest
$3701
Property taxes
$606
Home insurance
$268
Climate risks
Neighborhood: Concordia
Nearby schools
GreatSchools rating
- 6/10Faubion Elementary SchoolGrades: PK-8Distance: 0.2 mi
- 5/10Jefferson High SchoolGrades: 9-12Distance: 1.8 mi
- 4/10Leodis V. McDaniel High SchoolGrades: 9-12Distance: 3.5 mi
Schools provided by the listing agent
- Elementary: Faubion
- Middle: Faubion
- High: Jefferson
Source: RMLS (OR). This data may not be complete. We recommend contacting the local school district to confirm school assignments for this home.
- Loading
- Loading





