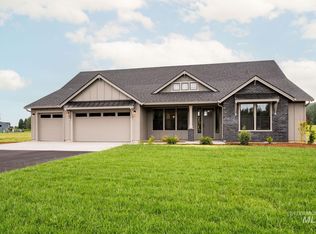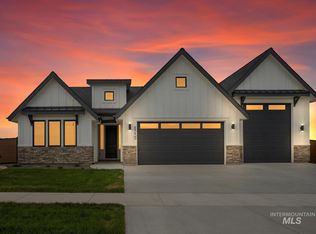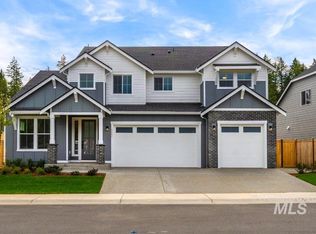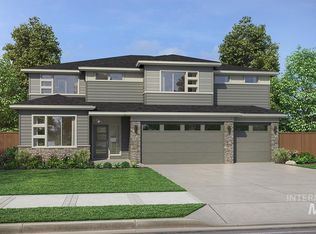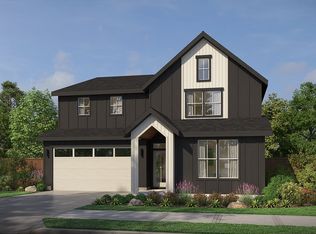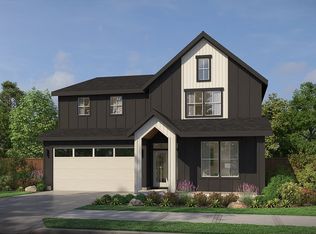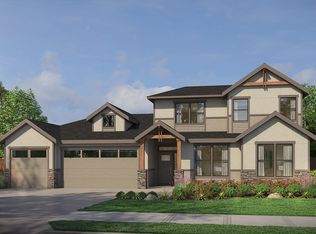6920 N Spencer Way, Meridian, ID 83646
What's special
- 64 days |
- 46 |
- 0 |
Zillow last checked: 8 hours ago
Listing updated: October 11, 2025 at 11:07pm
Rachel Moir 208-919-3969,
The Agency Boise,
Laetitia Campbell 208-871-4793,
The Agency Boise
Travel times
Schedule tour
Select your preferred tour type — either in-person or real-time video tour — then discuss available options with the builder representative you're connected with.
Facts & features
Interior
Bedrooms & bathrooms
- Bedrooms: 5
- Bathrooms: 5
- Main level bathrooms: 1
- Main level bedrooms: 1
Primary bedroom
- Level: Upper
- Area: 210
- Dimensions: 14 x 15
Bedroom 2
- Level: Main
- Area: 143
- Dimensions: 13 x 11
Bedroom 3
- Level: Upper
- Area: 143
- Dimensions: 13 x 11
Bedroom 4
- Level: Upper
- Area: 143
- Dimensions: 13 x 11
Bedroom 5
- Level: Upper
- Area: 121
- Dimensions: 11 x 11
Heating
- Forced Air, Natural Gas
Cooling
- Central Air
Appliances
- Included: Gas Water Heater, Tankless Water Heater, Dishwasher, Disposal, Double Oven, Microwave, Oven/Range Built-In, Gas Range
Features
- Pantry, Kitchen Island, Quartz Counters, Number of Baths Main Level: 1, Number of Baths Upper Level: 3
- Flooring: Tile, Carpet, Laminate
- Has basement: No
- Number of fireplaces: 1
- Fireplace features: One, Gas, Insert
Interior area
- Total structure area: 3,238
- Total interior livable area: 3,238 sqft
- Finished area above ground: 3,238
- Finished area below ground: 0
Property
Parking
- Total spaces: 4
- Parking features: Attached, Driveway
- Attached garage spaces: 4
- Has uncovered spaces: Yes
Features
- Levels: Two
- Pool features: Community, In Ground, Pool
- Fencing: Full
Lot
- Size: 8,407.08 Square Feet
- Dimensions: 120 x 70
- Features: Standard Lot 6000-9999 SF, Sidewalks, Corner Lot
Details
- Parcel number: R8108660840
Construction
Type & style
- Home type: SingleFamily
- Property subtype: Single Family Residence
Materials
- Frame, HardiPlank Type
- Foundation: Crawl Space
- Roof: Architectural Style
Condition
- New Construction
- New construction: Yes
- Year built: 2026
Details
- Builder name: Pacific Lifestyle Homes
Utilities & green energy
- Water: Public
- Utilities for property: Sewer Connected
Green energy
- Green verification: HERS Index Score
Community & HOA
Community
- Subdivision: StarPointe
HOA
- Has HOA: Yes
- HOA fee: $500 quarterly
Location
- Region: Meridian
Financial & listing details
- Price per square foot: $309/sqft
- Annual tax amount: $1,051
- Date on market: 10/9/2025
- Listing terms: Cash,Conventional,VA Loan
- Ownership: Fee Simple
About the community
Source: Pacific Lifestyle Homes
17 homes in this community
Available homes
| Listing | Price | Bed / bath | Status |
|---|---|---|---|
Current home: 6920 N Spencer Way | $999,900 | 5 bed / 5 bath | Available |
| 6871 N Brock River Pl | $749,900 | 3 bed / 3 bath | Available |
| 6851 N Valley Breeze Ave | $767,900 | 5 bed / 3 bath | Available |
| 8691 W Inspirado St | $774,900 | 4 bed / 3 bath | Available |
| 6827 N Brock River Pl | $824,900 | 4 bed / 3 bath | Available |
| 8458 W Graye St | $849,900 | 4 bed / 4 bath | Available |
| 8523 W Happy Valley Dr | $854,900 | 3 bed / 3 bath | Available |
| 6829 N Valley Breeze Ave | $874,900 | 4 bed / 4 bath | Available |
| 8482 W Graye St | $1,039,900 | 5 bed / 4 bath | Available |
| 8603 W Happy Day Dr | $1,049,900 | 4 bed / 4 bath | Available |
| 8530 W Graye St | $1,149,900 | 5 bed / 4 bath | Available |
| 8088 W Inspirado Dr | $1,649,999 | 4 bed / 3 bath | Available |
| 8040 W Inspirado Dr | $1,845,000 | 4 bed / 4 bath | Available |
| 8709 W Inspirado St | $649,900 | 3 bed / 3 bath | Pending |
| 8505 W Happy Day Dr | $1,082,970 | 5 bed / 5 bath | Pending |
Available lots
| Listing | Price | Bed / bath | Status |
|---|---|---|---|
| 8410 W Greye St | $999,900+ | 4 bed / 4 bath | Customizable |
| 8673 W Inspirado St | - | - | Customizable |
Source: Pacific Lifestyle Homes
Contact builder

By pressing Contact builder, you agree that Zillow Group and other real estate professionals may call/text you about your inquiry, which may involve use of automated means and prerecorded/artificial voices and applies even if you are registered on a national or state Do Not Call list. You don't need to consent as a condition of buying any property, goods, or services. Message/data rates may apply. You also agree to our Terms of Use.
Learn how to advertise your homesEstimated market value
$997,500
$948,000 - $1.05M
Not available
Price history
Price history is unavailable.
Public tax history
Monthly payment
Neighborhood: 83646
Nearby schools
GreatSchools rating
- 8/10PLEASANT VIEW ELEMENTARYGrades: PK-5Distance: 2.7 mi
- 9/10STAR MIDDLE SCHOOLGrades: 6-8Distance: 3.4 mi
- 10/10Owyhee High SchoolGrades: 9-12Distance: 2.3 mi
Schools provided by the builder
- Elementary: Pleasant View Elementary
- Middle: Star Middle School
- High: Owyhee High School
- District: West Ada School District
Source: Pacific Lifestyle Homes. This data may not be complete. We recommend contacting the local school district to confirm school assignments for this home.
