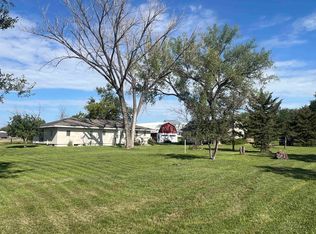Sold for $455,000 on 09/26/25
$455,000
6920 Long View Rd, Rapid City, SD 57703
4beds
1,904sqft
Single Family Residence
Built in ----
0.64 Acres Lot
$448,500 Zestimate®
$239/sqft
$2,183 Estimated rent
Home value
$448,500
$422,000 - $475,000
$2,183/mo
Zestimate® history
Loading...
Owner options
Explore your selling options
What's special
Welcome to this beautifully renovated ranch home, boasting 1,904 square feet of elegant living space. This stunning residence features four spacious bedrooms, including a luxurious master suite complete with its own fireplace, a beautiful ensuite bathroom with a walk-in shower, a soaking tub, and a generous master closet. The inviting living room also showcases a cozy fireplace, perfect for gatherings. The brand-new kitchen is a chef's delight, featuring a farmhouse sink, granite countertops, and a convenient bar area for casual dining. With ample closet space, new flooring throughout, fresh sheetrock, and upgraded insulation, this home has been meticulously updated. The new electrical and plumbing systems ensure peace of mind, along with a new furnace and water heater. Beautiful mature landscaped back yard on .64 of an acre. No expense has been spared in making this house a perfect home for you and your loved ones.
Zillow last checked: 8 hours ago
Listing updated: September 26, 2025 at 02:31pm
Listed by:
Joe Wootan 855-456-4945,
List With Freedom.com
Bought with:
Non-member Agent
Non-Member Office
Source: My State MLS,MLS#: 11394159
Facts & features
Interior
Bedrooms & bathrooms
- Bedrooms: 4
- Bathrooms: 2
- Full bathrooms: 2
Kitchen
- Features: Granite Counters
Basement
- Area: 0
Heating
- Electric, Natural Gas, Forced Air
Cooling
- Central
Appliances
- Included: Dishwasher
Features
- Flooring: Carpet, Laminate, Tile
- Has basement: No
- Number of fireplaces: 2
Interior area
- Total structure area: 1,904
- Total interior livable area: 1,904 sqft
- Finished area above ground: 1,904
Property
Parking
- Total spaces: 2
- Parking features: Detached
- Garage spaces: 2
Features
- Stories: 1
Lot
- Size: 0.64 Acres
Details
- Parcel number: 3811476047
- Lease amount: $0
Construction
Type & style
- Home type: SingleFamily
- Architectural style: Ranch
- Property subtype: Single Family Residence
Materials
- Frame, HardiPlank Type
- Roof: Asphalt
Condition
- New construction: No
- Year built: 0
Utilities & green energy
- Electric: Amps(0)
- Sewer: Private Septic
- Water: Well
- Utilities for property: Naturl Gas Available
Community & neighborhood
Location
- Region: Rapid City
- Subdivision: PLEASANT VIEW SUBD
HOA & financial
HOA
- Has HOA: No
Other
Other facts
- Listing agreement: Exclusive
- Available date: 12/16/2024
Price history
| Date | Event | Price |
|---|---|---|
| 9/26/2025 | Sold | $455,000-8.1%$239/sqft |
Source: My State MLS #11394159 Report a problem | ||
| 8/28/2025 | Contingent | $495,000$260/sqft |
Source: My State MLS #11394159 Report a problem | ||
| 7/26/2025 | Price change | $495,000-1%$260/sqft |
Source: | ||
| 5/8/2025 | Price change | $499,900-2.9%$263/sqft |
Source: | ||
| 4/4/2025 | Price change | $514,900-2.8%$270/sqft |
Source: | ||
Public tax history
| Year | Property taxes | Tax assessment |
|---|---|---|
| 2025 | $3,673 | $299,000 +4.9% |
| 2024 | -- | $284,900 -16.8% |
| 2023 | $3,281 +193.5% | $342,300 +20% |
Find assessor info on the county website
Neighborhood: Rapid Valley
Nearby schools
GreatSchools rating
- 4/10Rapid Valley Elementary - 12Grades: PK-5Distance: 1.7 mi
- NAEast Middle School - 30Grades: 6-8Distance: 2.3 mi
- 2/10Central High School - 41Grades: 9-12Distance: 6.3 mi
Schools provided by the listing agent
- District: Rapid City Area School District 51-4
Source: My State MLS. This data may not be complete. We recommend contacting the local school district to confirm school assignments for this home.

Get pre-qualified for a loan
At Zillow Home Loans, we can pre-qualify you in as little as 5 minutes with no impact to your credit score.An equal housing lender. NMLS #10287.
