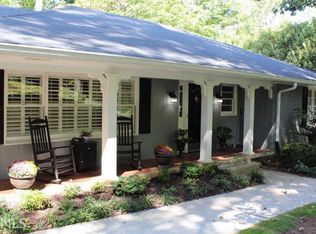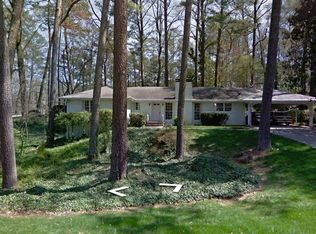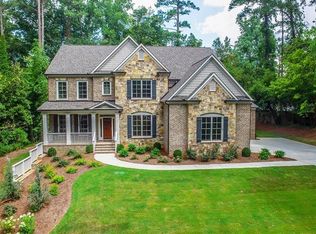SHOWCASE HOME IN SANDY SPRINGS! “Updated” and “Immaculate” best describe this Wonderful Home! You’ll love the Spacious Five Bedroom Open Floor Plan that’s Flooded with Natural Light. The Foyer opens to a large Living Room with Plantation Shutters, Crown Molding and gorgeous select red oak Hardwood Floors which add beauty and warmth to most of the main floor of the Home. Gorgeous Updated Kitchen with Granite Countertops, Updated Appliances, Tiled Backsplash, Pantry, Under Counter Lighting, Breakfast Bar and Breakfast Area with walk-out to a Deck and spectacular Private Yard. The Kitchen opens to a fabulous Sunroom with double-sided wall of windows, built-in bench seating and built-in computer center desk and cabinetry—the views from this room are magnificent! The Family Room is very warm and inviting and loaded with upgrades including wide-plank hardwood flooring, floor-to-ceiling fireplace, built-in cabinetry and tongue-and-groove wall paneling and crown molding. The Master Suite is spacious and luxurious with a wonderful updated bath and double-head travertine shower—Spoil Yourself! The Secondary Bedrooms are all Large with great closet space and the main floor Secondary Bath was recently Completely Remodeled with granite, travertine tile and new plumbing and lighting fixtures. The Finished Terrace Level includes two a large bedrooms, a full Bath, lots of Storage Area and a wonderful Media Room and Sitting Area with fireplace and Garden Doors leading to large stone patio overlooking the private backyard. Loaded with Upgrades, Pristine Move-in Condition, Great Floor Plan, Great Lot, Great Location, Great Buy—hurry won’t last at this price!!! $459,000 <br><br/><br/>Listing Agent: John Organ
This property is off market, which means it's not currently listed for sale or rent on Zillow. This may be different from what's available on other websites or public sources.


