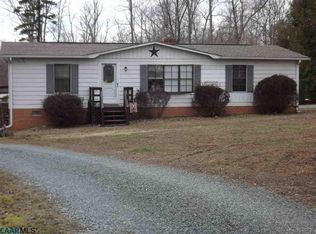Closed
$325,000
6920 Albevanna Spring Rd, Scottsville, VA 24590
3beds
1,824sqft
Single Family Residence
Built in 1980
2.18 Acres Lot
$337,600 Zestimate®
$178/sqft
$2,289 Estimated rent
Home value
$337,600
$304,000 - $375,000
$2,289/mo
Zestimate® history
Loading...
Owner options
Explore your selling options
What's special
Adorable home completely renovated in 2021. HVAC, Roof and Appliances are 4 years old. Enjoy the wrapped front deck, which is great for entertaining or sitting out on those starry summer nights. Generous living room and kitchen. Main floor offers 2 bedrooms and bath. Basement offers a bedroom, bath, family room, laundry and bonus room. Great place for teenagers to have their own space or have an in-law apartment. Lots of wooded land remains behind the home as this home sits up front on the astonishing 2.18 acres. Don't forget the storage area under the deck.
Zillow last checked: 8 hours ago
Listing updated: June 27, 2025 at 05:21pm
Listed by:
SANDRA MORRIS 434-996-3243,
KELLER WILLIAMS ALLIANCE - CHARLOTTESVILLE
Bought with:
CORVEN FLYNN, 0225091467
AKARION REALTY
Source: CAAR,MLS#: 660672 Originating MLS: Charlottesville Area Association of Realtors
Originating MLS: Charlottesville Area Association of Realtors
Facts & features
Interior
Bedrooms & bathrooms
- Bedrooms: 3
- Bathrooms: 2
- Full bathrooms: 2
- Main level bathrooms: 1
- Main level bedrooms: 2
Bedroom
- Level: First
Bedroom
- Level: Basement
Bathroom
- Level: Basement
Bathroom
- Level: First
Bonus room
- Level: Basement
Dining room
- Level: First
Family room
- Level: Basement
Kitchen
- Level: First
Living room
- Level: First
Heating
- Baseboard, Central
Cooling
- Central Air, Heat Pump
Features
- Basement: Exterior Entry,Full,Finished,Heated,Interior Entry,Walk-Out Access
Interior area
- Total structure area: 1,824
- Total interior livable area: 1,824 sqft
- Finished area above ground: 912
- Finished area below ground: 912
Property
Features
- Levels: One
- Stories: 1
Lot
- Size: 2.18 Acres
Details
- Parcel number: 12300000004700
- Zoning description: R Residential
Construction
Type & style
- Home type: SingleFamily
- Property subtype: Single Family Residence
Materials
- Stick Built, Vinyl Siding
- Foundation: Block
- Roof: Composition,Shingle
Condition
- New construction: No
- Year built: 1980
Utilities & green energy
- Sewer: Septic Tank
- Water: Private, Well
- Utilities for property: High Speed Internet Available, Other
Community & neighborhood
Location
- Region: Scottsville
- Subdivision: NONE
Price history
| Date | Event | Price |
|---|---|---|
| 6/27/2025 | Sold | $325,000-0.6%$178/sqft |
Source: | ||
| 5/18/2025 | Pending sale | $327,000$179/sqft |
Source: | ||
| 4/22/2025 | Price change | $327,000-2.4%$179/sqft |
Source: | ||
| 3/9/2025 | Price change | $335,000-4.3%$184/sqft |
Source: | ||
| 2/28/2025 | Price change | $350,000-2%$192/sqft |
Source: | ||
Public tax history
| Year | Property taxes | Tax assessment |
|---|---|---|
| 2025 | $2,412 +10% | $269,800 +5.1% |
| 2024 | $2,193 +5.2% | $256,800 +5.2% |
| 2023 | $2,085 +10.5% | $244,100 +10.5% |
Find assessor info on the county website
Neighborhood: 24590
Nearby schools
GreatSchools rating
- 3/10Scottsville Elementary SchoolGrades: PK-5Distance: 3.2 mi
- 3/10Leslie H Walton Middle SchoolGrades: 6-8Distance: 7.5 mi
- 6/10Monticello High SchoolGrades: 9-12Distance: 11.1 mi
Schools provided by the listing agent
- Elementary: Scottsville
- Middle: Walton
- High: Monticello
Source: CAAR. This data may not be complete. We recommend contacting the local school district to confirm school assignments for this home.

Get pre-qualified for a loan
At Zillow Home Loans, we can pre-qualify you in as little as 5 minutes with no impact to your credit score.An equal housing lender. NMLS #10287.

