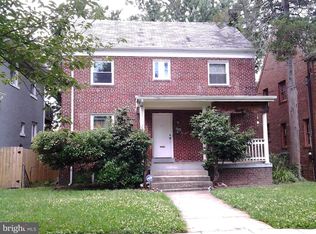Sold for $1,190,000 on 10/03/25
$1,190,000
6920 8th St NW, Washington, DC 20012
6beds
2,655sqft
Single Family Residence
Built in 1936
4,737 Square Feet Lot
$1,192,800 Zestimate®
$448/sqft
$5,589 Estimated rent
Home value
$1,192,800
$1.13M - $1.26M
$5,589/mo
Zestimate® history
Loading...
Owner options
Explore your selling options
What's special
Situated on one of the most desirable streets, this stunning 1936s classic Colonial seamlessly blends the character of the neighborhood with the modern convenience sought after in today’s market. A rare find in the area, this beautifully renovated 6-bedroom, 4.5-bath home spans just over 2,600 square feet, and over 4 levels, featuring gleaming natural wood floors throughout all main levels, a brand-new architectural shingle roof, and energy-efficient windows and brand new furnace, A/C, and water systems. Thoughtfully updated to meet contemporary needs, the home boasts a well-appointed primary suite complete with a double-sink vanity and dual rain head showers, offering a luxurious retreat. Highly desired bedroom-level laundry, located on the 3rd level of the home, ensures ultimate convenience for large and busy households. Additional bedrooms are situated on the upper levels, designed with a Jack-and-Jill concept for added functionality and comfort. Unlike many homes in the area, this home has a fully finished basement which features a legal full-size bedroom, a full bathroom, and a spacious recreational area, creating a traditional basement layout with ample living space. A walk-out basement provides seamless access to the backyard. Additional storage area is fully finished as well or convert to fitness/ home office/ crafts room. Suited on a large lot, the outdoor spaces offer a peaceful escape, including a private deck overlooking a spacious backyard—perfect for entertaining or quiet relaxation. Located in Takoma Park/Brightwood neighborhood, this home provides easy access to Takoma Metro Station, parks, and local amenities. Just minutes away from The Parks at Walter Reed, one of the most exciting new developments in the area, residents will enjoy access to a brand-new Whole Foods Market, a variety of retail shops, dining options, and entertainment venues. This vibrant community hub enhances the neighborhood’s appeal, bringing modern conveniences and lifestyle amenities within easy reach
Zillow last checked: 10 hours ago
Listing updated: October 04, 2025 at 03:01am
Listed by:
Maggie Gonzalez 703-303-8321,
Compass
Bought with:
Rebecca Weiner, 0225224576
Compass
Source: Bright MLS,MLS#: DCDC2205540
Facts & features
Interior
Bedrooms & bathrooms
- Bedrooms: 6
- Bathrooms: 5
- Full bathrooms: 4
- 1/2 bathrooms: 1
- Main level bathrooms: 1
Basement
- Area: 607
Heating
- Hot Water, Natural Gas
Cooling
- Central Air, Electric
Appliances
- Included: Dishwasher, Disposal, Ice Maker, Double Oven, Oven, Oven/Range - Gas, Range Hood, Refrigerator, Stainless Steel Appliance(s), Washer, Dryer, Gas Water Heater
- Laundry: Upper Level
Features
- Breakfast Area, Dining Area, Family Room Off Kitchen, Floor Plan - Traditional, Formal/Separate Dining Room, Recessed Lighting, Walk-In Closet(s)
- Flooring: Hardwood, Wood
- Basement: Connecting Stairway,Finished,Interior Entry,Rear Entrance,Windows
- Number of fireplaces: 1
- Fireplace features: Wood Burning
Interior area
- Total structure area: 2,655
- Total interior livable area: 2,655 sqft
- Finished area above ground: 2,048
- Finished area below ground: 607
Property
Parking
- Parking features: Driveway, Private, Alley Access
- Has uncovered spaces: Yes
Accessibility
- Accessibility features: None
Features
- Levels: Four
- Stories: 4
- Pool features: None
Lot
- Size: 4,737 sqft
- Features: Unknown Soil Type
Details
- Additional structures: Above Grade, Below Grade
- Parcel number: 2967//0073
- Zoning: R
- Special conditions: Standard
Construction
Type & style
- Home type: SingleFamily
- Architectural style: Colonial
- Property subtype: Single Family Residence
Materials
- Brick
- Foundation: Slab
- Roof: Architectural Shingle
Condition
- Excellent
- New construction: No
- Year built: 1936
Utilities & green energy
- Sewer: Public Sewer
- Water: Public
Community & neighborhood
Location
- Region: Washington
- Subdivision: Takoma Park
Other
Other facts
- Listing agreement: Exclusive Right To Sell
- Ownership: Fee Simple
Price history
| Date | Event | Price |
|---|---|---|
| 10/3/2025 | Sold | $1,190,000-0.8%$448/sqft |
Source: | ||
| 9/11/2025 | Contingent | $1,199,000$452/sqft |
Source: | ||
| 6/23/2025 | Listed for sale | $1,199,000-6%$452/sqft |
Source: | ||
| 6/3/2025 | Listing removed | $1,275,000$480/sqft |
Source: | ||
| 3/20/2025 | Listed for sale | $1,275,000+102.4%$480/sqft |
Source: | ||
Public tax history
| Year | Property taxes | Tax assessment |
|---|---|---|
| 2025 | $32,358 +0.9% | $647,150 +0.9% |
| 2024 | $32,059 +4.7% | $641,170 +4.7% |
| 2023 | $30,614 +12.9% | $612,270 +12.9% |
Find assessor info on the county website
Neighborhood: Takoma
Nearby schools
GreatSchools rating
- 4/10Takoma Elementary SchoolGrades: PK-5Distance: 0.1 mi
- 5/10Ida B. Wells Middle SchoolGrades: 6-8Distance: 0.6 mi
- 4/10Coolidge High SchoolGrades: 9-12Distance: 0.5 mi
Schools provided by the listing agent
- District: District Of Columbia Public Schools
Source: Bright MLS. This data may not be complete. We recommend contacting the local school district to confirm school assignments for this home.

Get pre-qualified for a loan
At Zillow Home Loans, we can pre-qualify you in as little as 5 minutes with no impact to your credit score.An equal housing lender. NMLS #10287.
Sell for more on Zillow
Get a free Zillow Showcase℠ listing and you could sell for .
$1,192,800
2% more+ $23,856
With Zillow Showcase(estimated)
$1,216,656