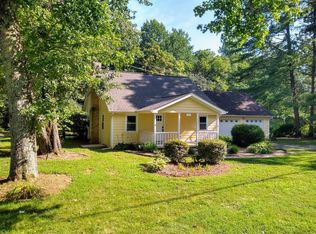Sold for $449,000 on 11/14/24
$449,000
692 Viewtown Rd, Amissville, VA 20106
3beds
944sqft
Single Family Residence
Built in 1952
0.76 Acres Lot
$461,300 Zestimate®
$476/sqft
$2,657 Estimated rent
Home value
$461,300
Estimated sales range
Not available
$2,657/mo
Zestimate® history
Loading...
Owner options
Explore your selling options
What's special
Charming Cape Cod filled with character! The main level features a living & dining room, kitchen with access to screened porch, 2 bedrooms and full bath. The upper level has a sitting area and additional bedroom. The basement has a family room, full bathroom and rear door to a large covered porch which provides the perfect place to enjoy the private back yard. This home has just had major renovations and updates and is ready for you to call "HOME"!
Zillow last checked: 8 hours ago
Listing updated: November 18, 2024 at 01:25am
Listed by:
Patti Brown 703-401-5798,
CENTURY 21 New Millennium,
Co-Listing Agent: Layne M Jensen 703-499-0775,
CENTURY 21 New Millennium
Bought with:
Steve Gardner, 0225081744
EXP Realty, LLC
Source: Bright MLS,MLS#: VARP2001686
Facts & features
Interior
Bedrooms & bathrooms
- Bedrooms: 3
- Bathrooms: 2
- Full bathrooms: 2
- Main level bathrooms: 1
- Main level bedrooms: 2
Basement
- Area: 0
Heating
- Heat Pump, Propane
Cooling
- Heat Pump, Electric
Appliances
- Included: Refrigerator, Cooktop, Washer, Dryer, Water Heater
- Laundry: In Basement
Features
- Entry Level Bedroom
- Flooring: Hardwood, Wood
- Basement: Walk-Out Access,Windows,Rear Entrance
- Has fireplace: No
Interior area
- Total structure area: 944
- Total interior livable area: 944 sqft
- Finished area above ground: 944
- Finished area below ground: 0
Property
Parking
- Total spaces: 1
- Parking features: Garage Faces Side, Attached, Driveway
- Attached garage spaces: 1
- Has uncovered spaces: Yes
Accessibility
- Accessibility features: None
Features
- Levels: Three
- Stories: 3
- Patio & porch: Porch, Screened Porch
- Pool features: None
Lot
- Size: 0.76 Acres
- Features: Backs to Trees, Rear Yard
Details
- Additional structures: Above Grade, Below Grade, Outbuilding
- Parcel number: 43 38C
- Zoning: RESIDENTIAL
- Special conditions: Standard
Construction
Type & style
- Home type: SingleFamily
- Architectural style: Cape Cod
- Property subtype: Single Family Residence
Materials
- Stucco
- Foundation: Slab
Condition
- Very Good
- New construction: No
- Year built: 1952
Utilities & green energy
- Sewer: On Site Septic
- Water: Well
Community & neighborhood
Location
- Region: Amissville
- Subdivision: None Available
Other
Other facts
- Listing agreement: Exclusive Right To Sell
- Ownership: Fee Simple
Price history
| Date | Event | Price |
|---|---|---|
| 11/14/2024 | Sold | $449,000$476/sqft |
Source: | ||
| 11/6/2024 | Pending sale | $449,000$476/sqft |
Source: | ||
| 10/17/2024 | Contingent | $449,000$476/sqft |
Source: | ||
| 10/4/2024 | Price change | $449,000-10%$476/sqft |
Source: | ||
| 8/30/2024 | Listed for sale | $499,000+121.8%$529/sqft |
Source: | ||
Public tax history
| Year | Property taxes | Tax assessment |
|---|---|---|
| 2023 | $1,388 -16.4% | $227,500 |
| 2022 | $1,661 +29.4% | $227,500 +29.4% |
| 2021 | $1,283 | $175,800 |
Find assessor info on the county website
Neighborhood: 20106
Nearby schools
GreatSchools rating
- 5/10Rappahannock County Elementary SchoolGrades: PK-7Distance: 9.6 mi
- 5/10Rappahannock Co. High SchoolGrades: 8-12Distance: 10.2 mi
Schools provided by the listing agent
- District: Rappahannock County Public Schools
Source: Bright MLS. This data may not be complete. We recommend contacting the local school district to confirm school assignments for this home.

Get pre-qualified for a loan
At Zillow Home Loans, we can pre-qualify you in as little as 5 minutes with no impact to your credit score.An equal housing lender. NMLS #10287.
Sell for more on Zillow
Get a free Zillow Showcase℠ listing and you could sell for .
$461,300
2% more+ $9,226
With Zillow Showcase(estimated)
$470,526