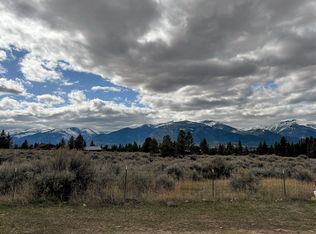Closed
Price Unknown
692 Treece Gulch Rd, Stevensville, MT 59870
3beds
2,544sqft
Single Family Residence
Built in 1978
6.48 Acres Lot
$631,200 Zestimate®
$--/sqft
$2,789 Estimated rent
Home value
$631,200
$581,000 - $688,000
$2,789/mo
Zestimate® history
Loading...
Owner options
Explore your selling options
What's special
Nestled at an end of the road setting this classic log cabin style home maybe just what you are looking for. Montana privacy with towering pines and a valley view, you will love the privacy of this older log home. Main floor living with wrap around deck, open log beam ceilings, living room with fireplace, sitting room off kitchen, full bath and two bedrooms. The lower level w/ family room, 1 non conforming bedroom, bathroom with shower, W/D room, cold storage - workshop area & cabinets that has egress -access. Private location for peaceful living. Add'l outbuildings for vehicles - RV and extra storage space. This property had garden area in the past. Underground sprinklers, natural gas utilities , new septic system. Exceptional setting, some updating needed. Take a look, lots to offer. Radon: Well Log Available
Zillow last checked: 8 hours ago
Listing updated: July 25, 2023 at 01:36pm
Listed by:
Cheryl G Smith 406-880-6650,
ERA Lambros Real Estate Hamilton
Bought with:
Sandra McNamara, RRE-RBS-LIC-88754
Glacier Sotheby's International Realty Hamilton
Source: MRMLS,MLS#: 22215803
Facts & features
Interior
Bedrooms & bathrooms
- Bedrooms: 3
- Bathrooms: 2
- Full bathrooms: 1
- 3/4 bathrooms: 1
Heating
- Forced Air, Natural Gas, Wood
Appliances
- Included: Dryer, Dishwasher, Range, Refrigerator, Washer
Features
- Basement: Daylight,Full,Finished,Walk-Out Access
- Has fireplace: Yes
- Fireplace features: Wood Burning Stove
Interior area
- Total interior livable area: 2,544 sqft
- Finished area below ground: 1,272
Property
Parking
- Total spaces: 1
- Parking features: Detached, Garage
- Garage spaces: 1
Features
- Patio & porch: Deck
- Fencing: Cross Fenced,Perimeter,Split Rail
- Has view: Yes
- View description: Meadow, Mountain(s), Residential, Valley, Trees/Woods
- Waterfront features: None
Lot
- Size: 6.48 Acres
- Dimensions: 6.48
- Features: Few Trees, Level
- Topography: Level,Sloping
Details
- Additional structures: Shed(s), Workshop
- Parcel number: 13166611101340000
- Zoning description: no
- Horses can be raised: Yes
- Horse amenities: Horses Allowed
Construction
Type & style
- Home type: SingleFamily
- Architectural style: Cabin
- Property subtype: Single Family Residence
Materials
- Log
- Foundation: Poured
- Roof: Metal
Condition
- Year built: 1978
Utilities & green energy
- Sewer: Septic Tank
- Utilities for property: Electricity Available, Natural Gas Available, Phone Available
Community & neighborhood
Location
- Region: Stevensville
HOA & financial
HOA
- Has HOA: Yes
- HOA fee: $150 annually
Other
Other facts
- Road surface type: Gravel
Price history
| Date | Event | Price |
|---|---|---|
| 3/6/2023 | Sold | -- |
Source: | ||
| 2/6/2023 | Contingent | $585,000$230/sqft |
Source: | ||
| 1/31/2023 | Price change | $585,000-9.3%$230/sqft |
Source: | ||
| 11/4/2022 | Listed for sale | $645,000$254/sqft |
Source: | ||
Public tax history
| Year | Property taxes | Tax assessment |
|---|---|---|
| 2024 | $2,644 +4.6% | $471,300 |
| 2023 | $2,528 +14% | $471,300 +47.5% |
| 2022 | $2,218 -0.2% | $319,500 |
Find assessor info on the county website
Neighborhood: 59870
Nearby schools
GreatSchools rating
- 4/10Stevensville K-6Grades: PK-6Distance: 2.9 mi
- 5/10Stevensville 7-8Grades: 7-8Distance: 2.9 mi
- 7/10Stevensville High SchoolGrades: 9-12Distance: 2.9 mi
