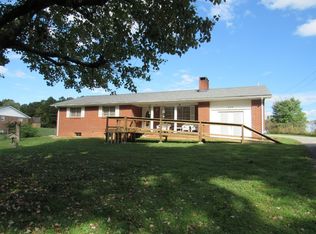This farm has 25 acres with a pasture and a large pond. Land is gently rolling and clear. Home consists of 1848 sq foot of living space and has a 1400 sq foot unfinished basement. Inside the home you will find hardwood flooring and ceramic tile, the family room is the only room that is carpeted. The 2 car garage is connected to home by a breezeway and is approximately 840 sq foot. Heating and air system less than 3 years old per seller.
This property is off market, which means it's not currently listed for sale or rent on Zillow. This may be different from what's available on other websites or public sources.

