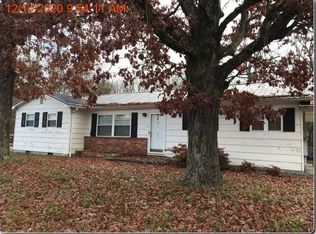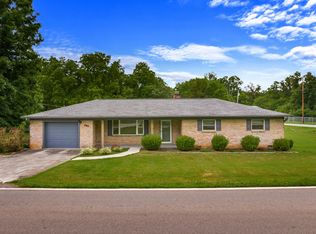Sold for $261,000 on 10/13/25
$261,000
692 Talbott Kansas Rd, Talbott, TN 37877
3beds
2,356sqft
Single Family Residence, Residential
Built in 1975
0.58 Acres Lot
$264,100 Zestimate®
$111/sqft
$1,532 Estimated rent
Home value
$264,100
$209,000 - $335,000
$1,532/mo
Zestimate® history
Loading...
Owner options
Explore your selling options
What's special
Unique Opportunity in Talbott!
This one-of-a-kind property combines industrial flair with unexpected charm. Sitting on a spacious 0.58-acre lot, this residence offers nearly 2,400 sq ft of beautifully finished living space—and it's truly like nothing else on the market.
Step inside to discover 10-foot ceilings and all-new interior finishes that create a bright, airy atmosphere throughout. The oversized bedrooms and multiple flex spaces provide plenty of room to relax, work, or entertain. The gorgeous kitchen is ready to inspire your inner chef, while the new HVAC system ensures comfort year-round.
Outside, you'll find ample parking, including an oversized carport/Quonset hut—ideal for vehicles, storage, or workshop use.
If you're looking for something distinctive and move-in ready, this Talbott gem checks all the boxes. Check out the photos, then come see it for yourself!
*Virtual Staging and Aerial Photos were utilized in the listing photos.
Zillow last checked: 8 hours ago
Listing updated: October 13, 2025 at 08:23am
Listed by:
Joshua Weddington,
RE/MAX Real Estate Ten Midtown
Bought with:
Christy Smith, 271589
Crye-Leike Lakeway Real Estate
Source: Lakeway Area AOR,MLS#: 708045
Facts & features
Interior
Bedrooms & bathrooms
- Bedrooms: 3
- Bathrooms: 1
- Full bathrooms: 1
- Main level bathrooms: 1
- Main level bedrooms: 3
Heating
- Electric, Heat Pump
Cooling
- Central Air, Electric, Heat Pump
Appliances
- Included: Dishwasher, Electric Range, Electric Water Heater, Microwave
- Laundry: Laundry Closet, Main Level
Features
- Flooring: Luxury Vinyl
- Has basement: No
- Has fireplace: No
Interior area
- Total interior livable area: 2,356 sqft
- Finished area above ground: 2,356
- Finished area below ground: 0
Property
Parking
- Total spaces: 2
- Parking features: Carport
- Carport spaces: 2
Features
- Levels: One
- Stories: 1
Lot
- Size: 0.58 Acres
- Dimensions: 152 x 92 x 142 x 175
- Features: Level
Details
- Additional structures: Storage
- Parcel number: 016 019.01
Construction
Type & style
- Home type: SingleFamily
- Property subtype: Single Family Residence, Residential
Materials
- Block
- Foundation: Block
- Roof: Shingle
Condition
- Updated/Remodeled
- New construction: No
- Year built: 1975
Utilities & green energy
- Electric: 220 Volts in Laundry, Circuit Breakers
- Sewer: Septic Tank
- Water: Public
- Utilities for property: Electricity Connected, Water Connected
Community & neighborhood
Location
- Region: Talbott
Price history
| Date | Event | Price |
|---|---|---|
| 10/13/2025 | Sold | $261,000-5.1%$111/sqft |
Source: | ||
| 9/10/2025 | Pending sale | $275,000$117/sqft |
Source: | ||
| 8/18/2025 | Price change | $275,000-8.3%$117/sqft |
Source: | ||
| 7/17/2025 | Price change | $299,900-6.3%$127/sqft |
Source: | ||
| 7/7/2025 | Price change | $319,900-5.9%$136/sqft |
Source: | ||
Public tax history
| Year | Property taxes | Tax assessment |
|---|---|---|
| 2025 | $329 +4.2% | $22,050 |
| 2024 | $315 -26.4% | $22,050 +18.4% |
| 2023 | $428 +5% | $18,625 |
Find assessor info on the county website
Neighborhood: 37877
Nearby schools
GreatSchools rating
- 6/10Talbott Elementary SchoolGrades: PK-5Distance: 0.6 mi
- 5/10Jefferson Middle SchoolGrades: 6-8Distance: 6.3 mi
- NAJefferson County Adult High SchoolGrades: 11-12Distance: 6.5 mi

Get pre-qualified for a loan
At Zillow Home Loans, we can pre-qualify you in as little as 5 minutes with no impact to your credit score.An equal housing lender. NMLS #10287.

