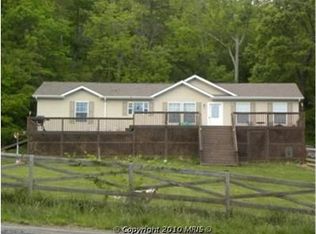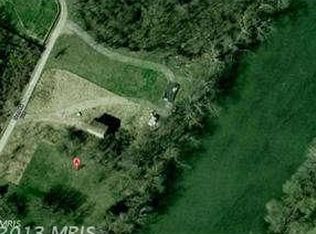Sold for $668,245 on 03/03/23
$668,245
692 Sunset Village Rd, Front Royal, VA 22630
3beds
1,600sqft
Single Family Residence
Built in 2022
0.5 Square Feet Lot
$687,200 Zestimate®
$418/sqft
$2,469 Estimated rent
Home value
$687,200
$646,000 - $728,000
$2,469/mo
Zestimate® history
Loading...
Owner options
Explore your selling options
What's special
Welcome to this beautiful RIVER FRONT lot! The home comes with many upgraded features to include a beautiful sundeck overlooking the gorgeous Shenandoah River. The prime location of this lot offers convenient distance to the Town of Front Royal, the entrance of Skyline Drive, and many hiking trailheads. All the while being within an area that offers Xfinity high-speed internet. This is the very last river-front lot within the Junewood Estates community!
Zillow last checked: 8 hours ago
Listing updated: March 07, 2023 at 03:58pm
Listed by:
Mandy Newman 540-631-4692,
Corcoran McEnearney
Bought with:
Daniel Thomas Schexnayder, 0225242901
Optime Realty
Rachel Zelaya, 0225210909
EXP Realty, LLC
Source: Bright MLS,MLS#: VAWR2002254
Facts & features
Interior
Bedrooms & bathrooms
- Bedrooms: 3
- Bathrooms: 2
- Full bathrooms: 2
- Main level bathrooms: 2
- Main level bedrooms: 3
Heating
- Central, Electric
Cooling
- Central Air, Electric
Appliances
- Included: Electric Water Heater
Features
- Has basement: No
- Has fireplace: No
Interior area
- Total structure area: 1,600
- Total interior livable area: 1,600 sqft
- Finished area above ground: 1,600
Property
Parking
- Parking features: Driveway
- Has uncovered spaces: Yes
Accessibility
- Accessibility features: None
Features
- Levels: Two
- Stories: 2
- Pool features: None
Lot
- Size: 0.50 sqft
Details
- Additional structures: Above Grade
- Parcel number: NO TAX RECORD
- Zoning: R-1
- Special conditions: Standard
Construction
Type & style
- Home type: SingleFamily
- Architectural style: Chalet
- Property subtype: Single Family Residence
Materials
- Stick Built
- Foundation: Crawl Space
Condition
- Excellent
- New construction: Yes
- Year built: 2022
Utilities & green energy
- Sewer: Septic < # of BR
- Water: Well
Community & neighborhood
Location
- Region: Front Royal
- Subdivision: Junewood Estates
HOA & financial
HOA
- Has HOA: Yes
- HOA fee: $90 monthly
Other
Other facts
- Listing agreement: Exclusive Right To Sell
- Ownership: Fee Simple
Price history
| Date | Event | Price |
|---|---|---|
| 7/1/2025 | Listing removed | $715,000$447/sqft |
Source: | ||
| 5/8/2025 | Price change | $715,000-1.4%$447/sqft |
Source: | ||
| 3/8/2025 | Listed for sale | $725,000+0.7%$453/sqft |
Source: | ||
| 1/24/2025 | Listing removed | $720,000$450/sqft |
Source: | ||
| 12/26/2024 | Price change | $720,000-1.4%$450/sqft |
Source: | ||
Public tax history
Tax history is unavailable.
Neighborhood: 22630
Nearby schools
GreatSchools rating
- 5/10Ressie Jeffries Elementary SchoolGrades: PK-5Distance: 3.4 mi
- 1/10Skyline Middle SchoolGrades: 6-8Distance: 3 mi
- 4/10Skyline High SchoolGrades: 9-12Distance: 2.5 mi
Schools provided by the listing agent
- District: Warren County Public Schools
Source: Bright MLS. This data may not be complete. We recommend contacting the local school district to confirm school assignments for this home.

Get pre-qualified for a loan
At Zillow Home Loans, we can pre-qualify you in as little as 5 minutes with no impact to your credit score.An equal housing lender. NMLS #10287.

